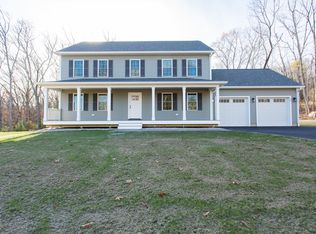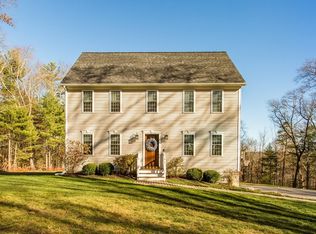Every so often, a truly special property comes to marketthis is one of those moments. This gorgeous antique Cape-style home blends timeless character w thoughtful modern updates. Set on a serene 3-acre lot, it features original wide-plank wood floors, beamed ceilings, & a layout ideal for both everyday living & entertaining. Upstairs, youll find 4 spacious bedrooms, an office, & 2 baths. The main level is designed for gathering, with a sun-filled chefs kitchen complete w walk-in pantry, a formal dining room, a renovated family room w powder room, & a front-to-back living room perfect for cozy evenings. A relaxing screened porch looks out on the dreamy backyard. Recent updates offer peace of mind: Septic 2015, Roof 2016, Solar panels 2020, Water pump 2021 & electric/heating approx 12 years. A powerful 20KW backup generator with automatic transfer switch. This property also includes a 3-stall barn with paddock & a charming guesthouse. This is more than a home, its a lifestyle!
This property is off market, which means it's not currently listed for sale or rent on Zillow. This may be different from what's available on other websites or public sources.

