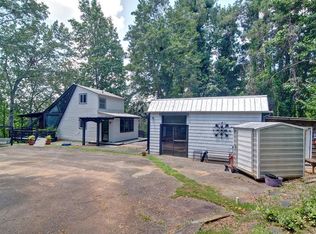5 UNRESTRICTED ACRES 10 MINUTES FROM 400 - private and peaceful but close to everything. This immaculate brick ranch home has been completely updated since 2012, with a new roof, all new windows, heated tile flooring on main level, home theater system, finished full basement, wood burning stove, new flooring throughout, gorgeous sun room, new HVAC, stainless steel appliances, and much more! The two car garage has plenty of space and a workshop AND 3 bay shop. Room to park all of your toys and just 15 minutes to Lake Lanier.
This property is off market, which means it's not currently listed for sale or rent on Zillow. This may be different from what's available on other websites or public sources.
