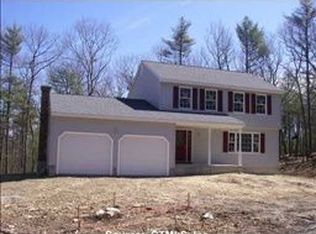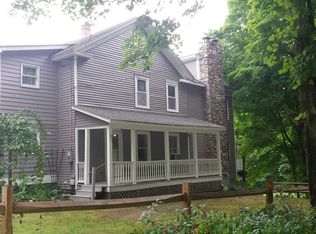Don't miss this 2500 SF+ colonial with 2 car garage just a few minutes from the RI border set up off of North Road! Enjoy your 2.5 Acres of gorgeous rolling grounds, tons of possibilities and usages! Brand new deck off of the rear of the home! The layout of this home is second to none. Enter through the spacious foyer past your first floor half bath into the heart of the house. The open layout from your oversized eat in kitchen flows into the fire-placed sunken family room! The kitchen has a slider out to the deck, brand new granite countertops, breakfast bar, and TONS of cabinet space!! A nicely sized dining room and den finish out the first floor! Hardwood and tile throughout the first floor as well! The second floor boast great secondary bedrooms, for a total of 4, a full common bath and a completely separate laundry room with great storage! A master suite you have to see! Plenty of room for bureaus or even a sitting area. Master also has a walk in closet, a master bath that has double vanities, shower and hookups for a soaking tub on the side (currently being used as a makeup area)! Quality construction, wonderful layout, and a phenomenal location!
This property is off market, which means it's not currently listed for sale or rent on Zillow. This may be different from what's available on other websites or public sources.


