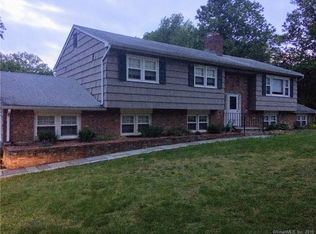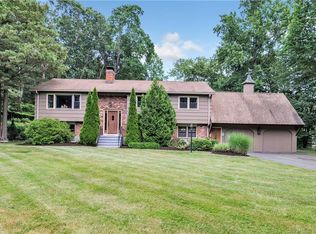It's just one lovely surprise after another in this impressive and oversized home in the sought after Whitney Farms area. Besides having a complete and true in-law apartment with its own entrance that includes a full kitchen, living and bedroom, the home has been updated and upgraded with nothing for you to do except just to move in! The main kitchen has Cherry cabinetry with granite counters and stainless steel appliances, and also has access to the 20' x 21' deck. The expansive front-to-back master bedroom has a sitting room (referred to as a den in the room information) and three extra large closets. Two additional bedrooms are on this level, and another is at grade downstairs, just past the family room, which has another fireplace, and plenty of built ins. The in-law suite, or apartment offers a great opportunity for additional income or a fantastic guest suite or office. The fenced in yard and large patio are just great for entertaining. Amazing space- amazing value.
This property is off market, which means it's not currently listed for sale or rent on Zillow. This may be different from what's available on other websites or public sources.

