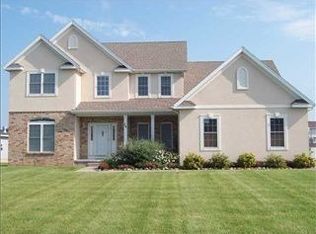Closed
$380,000
36 Quail Ln, Rochester, NY 14624
3beds
2,015sqft
Single Family Residence
Built in 2002
0.4 Acres Lot
$409,500 Zestimate®
$189/sqft
$2,912 Estimated rent
Home value
$409,500
$381,000 - $442,000
$2,912/mo
Zestimate® history
Loading...
Owner options
Explore your selling options
What's special
Step into this FANTASTIC light & bright contemporary home located in the ever-popular WEST WHITTIER ESTATES subdivision! This FORMER MODEL HOME features a versatile & OPEN-concept floor plan w/a STUNNING cherry kitchen, center island, breakfast bar w/seating AND dining/morning room! The great room features TONS of space w/CATHEDRAL ceilings & gas fireplace - the perfect set up to entertain! The CONVENIENT 1st floor primary bedroom features a DELUXE suite w/jacuzzi tub, shower & LARGE walk-in closet! The 2-story foyer leads to a COZY loft area w/2 additional bedrooms & main bath w/DOUBLE sink vanity! This home has been IMPECCABLY maintained w/excellent curb-appeal & NATURAL light! Plus, ON DEMAND H20, A/C, SPACIOUS yard, 2 tier deck & handy shed round out the package! Perfect for anyone needing 1st floor living without sacrificing space! Delayed negotiations Tues 8/6 @ 1PM
Zillow last checked: 8 hours ago
Listing updated: October 07, 2024 at 06:04am
Listed by:
Carla J. Rosati 585-738-1210,
RE/MAX Realty Group
Bought with:
Caitlin E. O'Connor, 10401341833
Keller Williams Realty Greater Rochester
Source: NYSAMLSs,MLS#: R1556119 Originating MLS: Rochester
Originating MLS: Rochester
Facts & features
Interior
Bedrooms & bathrooms
- Bedrooms: 3
- Bathrooms: 3
- Full bathrooms: 2
- 1/2 bathrooms: 1
- Main level bathrooms: 2
- Main level bedrooms: 1
Bedroom 1
- Level: First
Bedroom 1
- Level: First
Bedroom 2
- Level: Second
Bedroom 2
- Level: Second
Bedroom 3
- Level: Second
Bedroom 3
- Level: Second
Heating
- Gas, Forced Air
Cooling
- Central Air
Appliances
- Included: Dryer, Dishwasher, Electric Oven, Electric Range, Disposal, Gas Water Heater, Microwave, Refrigerator, Tankless Water Heater, Washer
- Laundry: Main Level
Features
- Breakfast Bar, Ceiling Fan(s), Cathedral Ceiling(s), Entrance Foyer, Great Room, Jetted Tub, Kitchen Island, Sliding Glass Door(s), Bedroom on Main Level, Main Level Primary, Primary Suite
- Flooring: Carpet, Tile, Varies
- Doors: Sliding Doors
- Windows: Thermal Windows
- Basement: Full,Sump Pump
- Number of fireplaces: 1
Interior area
- Total structure area: 2,015
- Total interior livable area: 2,015 sqft
Property
Parking
- Total spaces: 2
- Parking features: Attached, Garage, Driveway, Garage Door Opener
- Attached garage spaces: 2
Accessibility
- Accessibility features: No Stairs
Features
- Levels: Two
- Stories: 2
- Patio & porch: Deck
- Exterior features: Blacktop Driveway, Deck
- Fencing: Pet Fence
Lot
- Size: 0.40 Acres
- Dimensions: 100 x 175
- Features: Rectangular, Rectangular Lot, Residential Lot
Details
- Additional structures: Shed(s), Storage
- Parcel number: 2638891170400008016000
- Special conditions: Standard
Construction
Type & style
- Home type: SingleFamily
- Architectural style: Cape Cod,Colonial
- Property subtype: Single Family Residence
Materials
- Aluminum Siding, Steel Siding, Vinyl Siding, Copper Plumbing
- Foundation: Block
- Roof: Asphalt
Condition
- Resale
- Year built: 2002
Utilities & green energy
- Electric: Circuit Breakers
- Sewer: Connected
- Water: Connected, Public
- Utilities for property: Cable Available, Sewer Connected, Water Connected
Community & neighborhood
Security
- Security features: Radon Mitigation System
Location
- Region: Rochester
- Subdivision: West Whittier Estates Sec
Other
Other facts
- Listing terms: Cash,Conventional,FHA,VA Loan
Price history
| Date | Event | Price |
|---|---|---|
| 10/4/2024 | Sold | $380,000+15.2%$189/sqft |
Source: | ||
| 8/8/2024 | Pending sale | $329,900$164/sqft |
Source: | ||
| 7/31/2024 | Listed for sale | $329,900+56%$164/sqft |
Source: | ||
| 9/8/2006 | Sold | $211,500$105/sqft |
Source: Public Record Report a problem | ||
Public tax history
| Year | Property taxes | Tax assessment |
|---|---|---|
| 2024 | -- | $360,200 +59.5% |
| 2023 | -- | $225,800 |
| 2022 | -- | $225,800 |
Find assessor info on the county website
Neighborhood: 14624
Nearby schools
GreatSchools rating
- 3/10Leo Bernabi SchoolGrades: PK-5Distance: 3 mi
- 3/10A M Cosgrove Middle SchoolGrades: 6-8Distance: 3.1 mi
- 9/10Spencerport High SchoolGrades: 9-12Distance: 3 mi
Schools provided by the listing agent
- District: Spencerport
Source: NYSAMLSs. This data may not be complete. We recommend contacting the local school district to confirm school assignments for this home.
