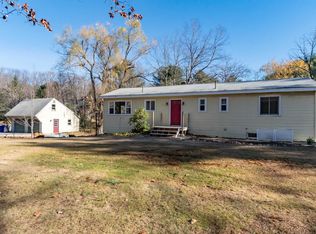Closed
Listed by:
Stephanie Murphy,
Keller Williams Realty-Metropolitan 603-232-8282
Bought with: Century 21 Circa 72 Inc.
$589,900
36 Putney Road, Bow, NH 03304
4beds
1,652sqft
Single Family Residence
Built in 1971
2.1 Acres Lot
$610,500 Zestimate®
$357/sqft
$3,070 Estimated rent
Home value
$610,500
$525,000 - $708,000
$3,070/mo
Zestimate® history
Loading...
Owner options
Explore your selling options
What's special
Stunning Cape in Bow – Move-In Ready! This beautiful 4-bedroom, 2-bathroom Cape has been meticulously maintained. Easy maintenance on the exterior with METAL ROOF and VINYL siding. It was previously remodeled from top to bottom with high-quality finishes, this home is both stylish and functional with lots of natural light. The heart of the home is the gorgeous kitchen, featuring custom maple cabinetry, Corian countertops, a spacious center island, and radiant heated flooring that extends into the dining area. Both bathrooms have been elegantly updated with custom tile flooring and modern tub/shower combinations. With two bedrooms on the main level and two upstairs, all boasting oversized closets, there’s plenty of space for everyone. The home showcases hardwood and tile flooring throughout, The windows and siding was done not long ago by previous owner, plus added insulation for enhanced energy efficiency. Low maintenance systems including top-of-the-line Rinnai heating system and an on-demand hot water system. Currently there are multiple pellet stoves to keep you warm while not busting your budget. The walkout basement, with its high ceilings, offers excellent potential for future expansion. Enjoy peaceful outdoor living from the enclosed sunroom or deck, overlooking the private backyard. With so many quality updates all that’s left to do is move in! Close to hiking, biking and snowmobile trails. Don’t miss out on this incredible home!
Zillow last checked: 8 hours ago
Listing updated: March 18, 2025 at 06:41pm
Listed by:
Stephanie Murphy,
Keller Williams Realty-Metropolitan 603-232-8282
Bought with:
Casey DeStefano
Century 21 Circa 72 Inc.
Source: PrimeMLS,MLS#: 5028532
Facts & features
Interior
Bedrooms & bathrooms
- Bedrooms: 4
- Bathrooms: 2
- Full bathrooms: 2
Heating
- Propane, Pellet Stove, Hot Water
Cooling
- None
Appliances
- Included: Dishwasher, Dryer, Microwave, Refrigerator, Washer, Dual Fuel Stove
- Laundry: Laundry Hook-ups, In Basement
Features
- Central Vacuum, Kitchen Island, Kitchen/Dining
- Flooring: Tile, Wood
- Basement: Concrete Floor,Full,Walk-Out Access
Interior area
- Total structure area: 2,640
- Total interior livable area: 1,652 sqft
- Finished area above ground: 1,652
- Finished area below ground: 0
Property
Parking
- Total spaces: 6
- Parking features: Paved, Parking Spaces 6+
- Garage spaces: 1
Features
- Levels: Two
- Stories: 2
- Patio & porch: Porch
- Exterior features: Deck, Garden, Other
- Fencing: Invisible Pet Fence
- Frontage length: Road frontage: 202
Lot
- Size: 2.10 Acres
- Features: Landscaped, Sloped
Details
- Parcel number: BOWWM017B003L25G
- Zoning description: RU
- Other equipment: Other
Construction
Type & style
- Home type: SingleFamily
- Architectural style: Cape
- Property subtype: Single Family Residence
Materials
- Wood Frame, Vinyl Siding
- Foundation: Concrete
- Roof: Metal
Condition
- New construction: No
- Year built: 1971
Utilities & green energy
- Electric: 200+ Amp Service
- Sewer: Private Sewer
- Utilities for property: Cable Available, Propane
Community & neighborhood
Location
- Region: Bow
Other
Other facts
- Road surface type: Paved
Price history
| Date | Event | Price |
|---|---|---|
| 3/18/2025 | Sold | $589,900$357/sqft |
Source: | ||
| 2/21/2025 | Contingent | $589,900$357/sqft |
Source: | ||
| 2/19/2025 | Price change | $589,900-5.6%$357/sqft |
Source: | ||
| 2/11/2025 | Price change | $625,000-3.8%$378/sqft |
Source: | ||
| 2/5/2025 | Listed for sale | $650,000+56.6%$393/sqft |
Source: | ||
Public tax history
| Year | Property taxes | Tax assessment |
|---|---|---|
| 2024 | $8,954 +7.2% | $452,700 +50.8% |
| 2023 | $8,349 +4.9% | $300,200 |
| 2022 | $7,961 +5.6% | $300,200 +1.8% |
Find assessor info on the county website
Neighborhood: 03304
Nearby schools
GreatSchools rating
- 9/10Bow Elementary SchoolGrades: PK-4Distance: 2.9 mi
- 6/10Bow Memorial SchoolGrades: 5-8Distance: 3 mi
- 9/10Bow High SchoolGrades: 9-12Distance: 3 mi
Schools provided by the listing agent
- Elementary: Bow Elementary
- Middle: Bow Memorial School
- High: Bow High School
- District: Bow School District SAU #67
Source: PrimeMLS. This data may not be complete. We recommend contacting the local school district to confirm school assignments for this home.
Get pre-qualified for a loan
At Zillow Home Loans, we can pre-qualify you in as little as 5 minutes with no impact to your credit score.An equal housing lender. NMLS #10287.
