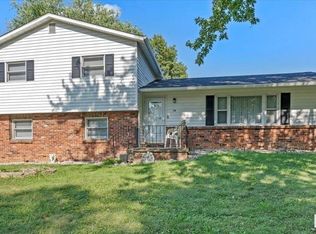Enjoy the peace and quiet in this well cared for ranch on Springfield's westside. Located on a large lot in Sims Western Acres, this home features an eat-in kitchen with a pantry and full dining room. Both levels of the home have great wonderful lines-of-sight and access to the "park-like setting outdoors. There is a good sized deck off of the kitchen giving you a view of the entire back yard. The lower level has a walkout concrete patio that rolls out to the expansive manicured yard. The 10x12 shed with a loft stays for extra family storage. The garage also has plenty of storage and is deep for extra space and the driveway is oversized for extra parking. Inside, the house has plenty of room for everyone with a living room and three bedrooms upstairs and a family room and a bedroom on the lower level, plus an office or flex space. Although you are approximately 10-minutes from downtown, this house feels like it is a quiet country setting.
This property is off market, which means it's not currently listed for sale or rent on Zillow. This may be different from what's available on other websites or public sources.

