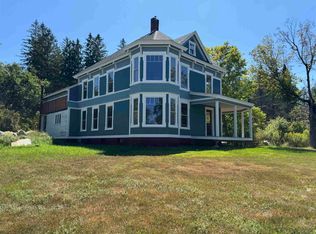Closed
Listed by:
Denise Hood Boynton,
RE/MAX Northern Edge 603-788-2131
Bought with: RE/MAX Synergy
$310,000
36 Prospect Street, Lancaster, NH 03584
4beds
2,623sqft
Single Family Residence
Built in 1900
0.31 Acres Lot
$317,300 Zestimate®
$118/sqft
$2,346 Estimated rent
Home value
$317,300
Estimated sales range
Not available
$2,346/mo
Zestimate® history
Loading...
Owner options
Explore your selling options
What's special
Welcome to your dream home in charming Lancaster Village! This stunning 4-bedroom, 2-bath Craftsman-style bungalow blends timeless architecture with modern luxuries, making it a must-see property. Step inside and be greeted by the warmth of rich hardwood floors that flow seamlessly throughout the home. The custom kitchen is a chef’s delight, featuring exquisite maple cabinetry, a practical center island for added workspace, and sleek ceramic tile flooring. It’s truly the heart of the home! Entertain in style in the large dining room, where an inviting pellet stove adds a cozy ambiance to any gathering. The spacious living room is elegantly appointed with a classic brick fireplace, creating a relaxing atmosphere. Adjoining this area is a charming sitting room, an ideal spot for quiet reflection or enjoying a good book. Convenience is key with a versatile first-floor bedroom adjacent to a stylish 3/4 bathroom, providing easy accessibility or guest accommodation. Laundry hook-up is located in a closet on the 1st floor! Ascend to the second story and discover three generously sized bedrooms, each boasting cedar-lined closets that not only protect but add a touch of rustic charm. The full bath on this level is beautifully maintained, ensuring comfort and style. This home isn’t just move-in ready—it's poised to become your personal haven. Located conveniently close to local amenities, you have everything you need just minutes away. From schools to shopping and dining,
Zillow last checked: 8 hours ago
Listing updated: January 15, 2025 at 04:02pm
Listed by:
Denise Hood Boynton,
RE/MAX Northern Edge 603-788-2131
Bought with:
Andrew Caudill
RE/MAX Synergy
Source: PrimeMLS,MLS#: 5019232
Facts & features
Interior
Bedrooms & bathrooms
- Bedrooms: 4
- Bathrooms: 2
- Full bathrooms: 1
- 1/2 bathrooms: 1
Heating
- Oil, Pellet Stove, Radiator, Steam
Cooling
- None
Appliances
- Included: Dishwasher, Microwave, Electric Range, Refrigerator, Electric Water Heater, Water Heater off Boiler
- Laundry: Laundry Hook-ups, 1st Floor Laundry
Features
- Cedar Closet(s), Ceiling Fan(s), Hearth, Kitchen Island, Walk-In Closet(s)
- Flooring: Hardwood, Tile
- Basement: Bulkhead,Full,Interior Stairs,Sump Pump,Unfinished,Interior Entry
Interior area
- Total structure area: 3,953
- Total interior livable area: 2,623 sqft
- Finished area above ground: 2,623
- Finished area below ground: 0
Property
Parking
- Parking features: Gravel, Driveway, Parking Spaces 1 - 10
- Has uncovered spaces: Yes
Accessibility
- Accessibility features: 1st Floor 1/2 Bathroom, 1st Floor Bedroom, 1st Floor Hrd Surfce Flr, Laundry Access w/No Steps
Features
- Levels: Two
- Stories: 2
- Patio & porch: Covered Porch
- Exterior features: Shed
- Frontage length: Road frontage: 86
Lot
- Size: 0.31 Acres
- Features: Landscaped, Level, In Town, Near Shopping, Near Snowmobile Trails, Neighborhood, Near Hospital
Details
- Parcel number: LNCSMP11L078
- Zoning description: RES-RE
Construction
Type & style
- Home type: SingleFamily
- Architectural style: Craftsman
- Property subtype: Single Family Residence
Materials
- Wood Frame, Shingle Siding, Wood Exterior
- Foundation: Brick, Stone
- Roof: Architectural Shingle
Condition
- New construction: No
- Year built: 1900
Utilities & green energy
- Electric: 100 Amp Service, Circuit Breakers
- Sewer: Public Sewer
- Utilities for property: Cable Available, Phone Available
Community & neighborhood
Security
- Security features: Battery Smoke Detector
Location
- Region: Lancaster
Other
Other facts
- Road surface type: Paved
Price history
| Date | Event | Price |
|---|---|---|
| 1/15/2025 | Sold | $310,000-2.8%$118/sqft |
Source: | ||
| 10/18/2024 | Listed for sale | $319,000+115.8%$122/sqft |
Source: | ||
| 6/18/2015 | Sold | $147,800+0.1%$56/sqft |
Source: Public Record Report a problem | ||
| 5/17/2015 | Pending sale | $147,700$56/sqft |
Source: Lisa Hampton Real Estate #4415762 Report a problem | ||
| 4/24/2015 | Listed for sale | $147,700+89.4%$56/sqft |
Source: Lisa Hampton Real Estate #4415762 Report a problem | ||
Public tax history
| Year | Property taxes | Tax assessment |
|---|---|---|
| 2024 | $4,452 +10.7% | $232,100 -0.1% |
| 2023 | $4,021 +11.5% | $232,300 +56.4% |
| 2022 | $3,607 -7.3% | $148,500 |
Find assessor info on the county website
Neighborhood: 03584
Nearby schools
GreatSchools rating
- 6/10Lancaster Elementary SchoolGrades: PK-8Distance: 1.2 mi
- 3/10White Mountains Regional High SchoolGrades: 9-12Distance: 4.9 mi
- 4/10Whitefield Elementary SchoolGrades: PK-8Distance: 8.3 mi
Schools provided by the listing agent
- Elementary: Lancaster Elementary School
- Middle: Lancaster Elementary
- High: White Mountain Regional HS
- District: White Mountains Regional
Source: PrimeMLS. This data may not be complete. We recommend contacting the local school district to confirm school assignments for this home.
Get pre-qualified for a loan
At Zillow Home Loans, we can pre-qualify you in as little as 5 minutes with no impact to your credit score.An equal housing lender. NMLS #10287.
