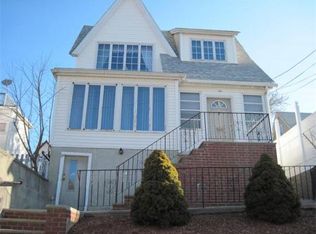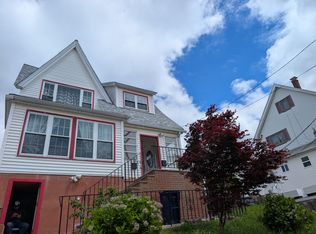ATTENTION INVESTORS, DEVELOPERS, CASH BUYERS, FLIPPERS!!! Great large 4 bedroom 1-1/2 bathroom home with a 3 car driveway. Newer siding, heating system and brick steps. Includes: dining room, sun room, hardwood floor throughout and a great opportunity to add additional space in the attic. The home is located in a nice quiet neighborhood, directly across the street from a Horace Mann Park and less than a mile for the new Encore Casino. Needs work will not qualify for FHA. Sold As Is. Open House Saturday 5/11 12p-2pm.
This property is off market, which means it's not currently listed for sale or rent on Zillow. This may be different from what's available on other websites or public sources.

