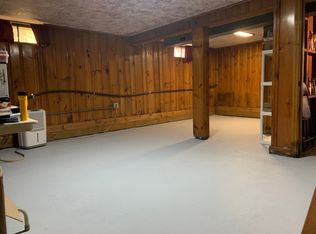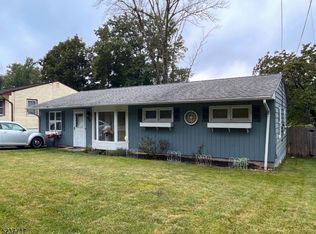WOW!** BE PREPARED TO BE IMPRESSED**TALK ABOUT MOVE-IN CONDITION**COMPLETELY RENOVATED FROM TOP TO BOTTOM.THIS BEAUTIFUL**SUN KISSED**SPACIOUS RANCH MAY BE THE PERFECT HOME YOU ARE LOOKING FOR. OFFERING OPEN FLOOR PLAN**GREAT FOR ENTERTAINING**4 GENEROUS SIZED BEDROOMS/3 BED SEPTIC AS PER SELLER**CUSTOM KITCHEN WITH GRANITE COUNTERS AND STAINLESS STEEL APPLIANCES**NEW DECKING** LEVELED BACKYARD**NEW FENCING**NEW ROOF**NEW HOT WATER BASEBOARD**NEW WATER HEATER**NEW ROOF AND GUTTERS**SLOMINS SECURITY**VIKING PEST CONTROL**PREPPED FOR A/C**ALL THIS AND DID I MENTION CAPP BEACH MEMBERSHIP OPTIONAL.TRULY A MUST SEE!
This property is off market, which means it's not currently listed for sale or rent on Zillow. This may be different from what's available on other websites or public sources.


