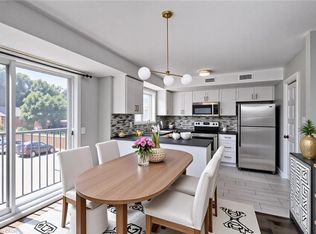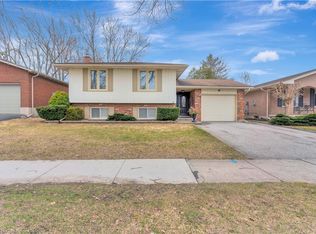This amazing family home is located on a quiet court and has nearly ½ an acre of property on a huge pie-shaped lot filled with trees, space and privacy. It's like having the country in the city! Inside, the expansive kitchen has all the upgrades you would want and will be loved by the chef in the family. The plentiful cabinet space and the expansive granite countertops means you'll never run out of room for all your cooking necessities. Right beside the kitchen is the formal dining room which comfortably seats 10+ people. Imagine hosting Thanksgiving dinner for all your family and friends! There are also 2 walkouts to the back yard, but more on that later. On the main level there is also a 2nd kitchen, perfect as a prep space or a separate kitchen for a live-in nanny with direct access to the upstairs. The huge basement has space for everyone and includes a large Rec room, an exercise room together with a new bathroom & a sauna. There's also a workshop, a separate den area under the garage and loads of storage space. The upstairs is massive with 5 bedrooms and 2 baths, as well as a bonus room facing the back yard. This space is perfect as a playroom, office, or media room. You decide! The outside oasis is tranquility at its finest. Enjoy a roaring fire in the wood burning outdoor fireplace while you sip on your wine and hear the birds chirping. Come on over. You won't be disappointed!
This property is off market, which means it's not currently listed for sale or rent on Zillow. This may be different from what's available on other websites or public sources.

