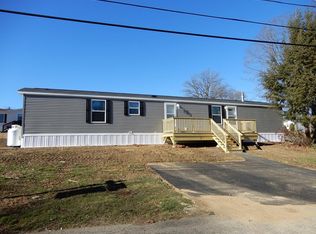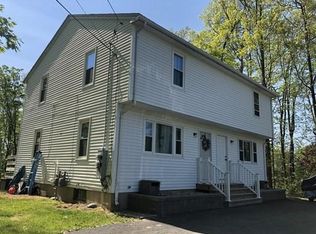Sold for $153,000 on 08/29/25
$153,000
36 Presidential Cir, Warren, MA 01083
2beds
952sqft
Mobile Home
Built in 2007
-- sqft lot
$155,000 Zestimate®
$161/sqft
$1,748 Estimated rent
Home value
$155,000
$143,000 - $169,000
$1,748/mo
Zestimate® history
Loading...
Owner options
Explore your selling options
What's special
YOUNG (YB 2007) 2BR/2BA ** SINGLE LEVEL home in MOVE-IN Condition located in a sought-after park!! (This unit is NOT in "over 55" area) ** Spacious/Open Layout!! Large Bright Living Rm opens to the Fully-Applianced Kitchen (D/W approx 2/3 yrs) with Dining Area. Main BR with a Walk-In Closet and large PRIVATE BATH with shower is located on one end of home and second BR is conveniently located on opposite side of the home. (Perfect for an office or craft room, etc.). This is a GREAT spot with some privacy and a yard area LARGE enough to relax and enjoy the outdoors. Home was JUST power-washed and there is even a newer shed for storage!! Snow Blower and 5 Yr young Washer/Dryer might be negotiable. ** Buyer must apply & be accepted by Heritage Assoc. prior to closing. Buyer to verify all info to buyer satisfaction. ** EASY TO BUDGET since the HOA includes Water, Sewer, Trash, Taxes and Road Maintenance ** ONLY $100. Park Buy-In Fee ** WOW ** This is truly SIMPLIFIED LIVING at its BEST!
Zillow last checked: 8 hours ago
Listing updated: August 29, 2025 at 01:59pm
Listed by:
Kim Oakes 508-864-7345,
RE/MAX Prof Associates 508-347-9595
Bought with:
Wheway Group
Coldwell Banker Realty - Western MA
Source: MLS PIN,MLS#: 73379722
Facts & features
Interior
Bedrooms & bathrooms
- Bedrooms: 2
- Bathrooms: 2
- Full bathrooms: 2
Primary bedroom
- Features: Cathedral Ceiling(s), Flooring - Wall to Wall Carpet
- Level: First
Bedroom 2
- Features: Cathedral Ceiling(s), Flooring - Wall to Wall Carpet
- Level: First
Primary bathroom
- Features: Yes
Bathroom 1
- Features: Bathroom - Full, Bathroom - With Shower Stall
- Level: First
Bathroom 2
- Features: Bathroom - Full, Bathroom - With Tub & Shower
- Level: First
Kitchen
- Features: Cathedral Ceiling(s), Dining Area
- Level: First
Living room
- Features: Cathedral Ceiling(s), Ceiling Fan(s)
- Level: First
Heating
- Forced Air, Propane
Cooling
- None
Appliances
- Laundry: First Floor, Electric Dryer Hookup, Washer Hookup
Features
- Has basement: No
- Has fireplace: No
Interior area
- Total structure area: 952
- Total interior livable area: 952 sqft
- Finished area above ground: 952
Property
Parking
- Total spaces: 2
- Parking features: Paved Drive, Off Street, Driveway, Paved
- Uncovered spaces: 2
Features
- Exterior features: Storage
Lot
- Features: Level
Details
- Zoning: RUR
Construction
Type & style
- Home type: MobileManufactured
- Property subtype: Mobile Home
Materials
- Foundation: Slab
- Roof: Shingle
Condition
- Year built: 2007
Utilities & green energy
- Electric: Circuit Breakers
- Sewer: Public Sewer
- Water: Public
- Utilities for property: for Gas Oven, for Electric Dryer, Washer Hookup
Community & neighborhood
Location
- Region: Warren
- Subdivision: Heritage Village
HOA & financial
HOA
- Has HOA: Yes
- HOA fee: $425 monthly
Other
Other facts
- Body type: Single Wide
- Road surface type: Paved
Price history
| Date | Event | Price |
|---|---|---|
| 8/29/2025 | Sold | $153,000+2.1%$161/sqft |
Source: MLS PIN #73379722 | ||
| 7/19/2025 | Contingent | $149,900$157/sqft |
Source: MLS PIN #73379722 | ||
| 6/17/2025 | Listed for sale | $149,900$157/sqft |
Source: MLS PIN #73379722 | ||
| 6/13/2025 | Contingent | $149,900$157/sqft |
Source: MLS PIN #73379722 | ||
| 5/25/2025 | Listed for sale | $149,900+80.8%$157/sqft |
Source: MLS PIN #73379722 | ||
Public tax history
Tax history is unavailable.
Neighborhood: 01083
Nearby schools
GreatSchools rating
- 5/10Warren Elementary SchoolGrades: K-6Distance: 1.8 mi
- 3/10Quaboag Regional Middle Innovation SchoolGrades: 7-8Distance: 2.4 mi
- 5/10Quaboag Regional High SchoolGrades: 9-12Distance: 2.4 mi
Schools provided by the listing agent
- Elementary: See Dept Of Ed
- Middle: See Dept Of Ed
- High: See Dept Of Ed
Source: MLS PIN. This data may not be complete. We recommend contacting the local school district to confirm school assignments for this home.
Sell for more on Zillow
Get a free Zillow Showcase℠ listing and you could sell for .
$155,000
2% more+ $3,100
With Zillow Showcase(estimated)
$158,100
