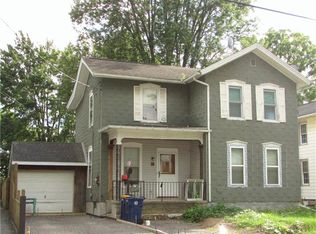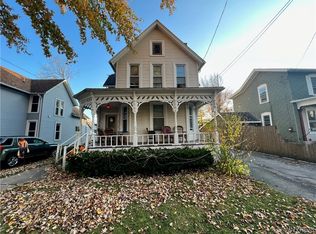Closed
$155,000
36 Prentice St, Lockport, NY 14094
3beds
1,462sqft
Single Family Residence
Built in 1900
6,098.4 Square Feet Lot
$178,900 Zestimate®
$106/sqft
$1,881 Estimated rent
Home value
$178,900
$166,000 - $191,000
$1,881/mo
Zestimate® history
Loading...
Owner options
Explore your selling options
What's special
Welcome to 36 Prentice Street! Located in the Village of Lockport, close to the conveniences of Transit Road. You’ll be greeted by a cozy front porch that leads into the front foyer with built in storage. The first floor boasts tall ceilings and an abundance of natural light. Windows throughout have been replaced (2003). Adjacent to the living room is the formal dining room. The large eat-in kitchen features granite countertops, fully applianced and ample storage. Upstairs you’ll find three spacious bedrooms and an updated full bathroom. Situated on a spacious lot, cozy covered back porch, detached garage and fully fenced yard. HWT replaced in 2021. Boiler regularly maintained and the roof 2015. Don't miss this fantastic opportunity to become a homeowner! Offers, if any, due Friday July 28th at 12pm.
Zillow last checked: 8 hours ago
Listing updated: October 11, 2023 at 12:40pm
Listed by:
Michelle C Winer 716-830-8266,
HUNT Real Estate Corporation
Bought with:
Jessica Laurendi, 10401258052
Howard Hanna WNY Inc
Carmen J Laurendi, 30LA0811245
Howard Hanna WNY Inc
Source: NYSAMLSs,MLS#: B1486187 Originating MLS: Buffalo
Originating MLS: Buffalo
Facts & features
Interior
Bedrooms & bathrooms
- Bedrooms: 3
- Bathrooms: 2
- Full bathrooms: 1
- 1/2 bathrooms: 1
- Main level bathrooms: 1
Bedroom 1
- Level: Second
- Dimensions: 13.00 x 12.00
Bedroom 2
- Level: Second
- Dimensions: 11.00 x 10.00
Bedroom 3
- Level: Second
- Dimensions: 11.00 x 10.00
Dining room
- Level: First
- Dimensions: 16.00 x 14.00
Family room
- Level: First
- Dimensions: 16.00 x 15.00
Kitchen
- Level: First
- Dimensions: 13.00 x 12.00
Heating
- Gas, Hot Water, Steam
Cooling
- Window Unit(s)
Appliances
- Included: Dryer, Dishwasher, Electric Oven, Electric Range, Free-Standing Range, Gas Water Heater, Oven, Refrigerator, Washer
- Laundry: In Basement
Features
- Ceiling Fan(s), Separate/Formal Dining Room, Entrance Foyer, Eat-in Kitchen, Granite Counters, Other, See Remarks, Natural Woodwork
- Flooring: Laminate, Varies
- Basement: Full
- Has fireplace: No
Interior area
- Total structure area: 1,462
- Total interior livable area: 1,462 sqft
Property
Parking
- Total spaces: 1
- Parking features: Detached, Garage
- Garage spaces: 1
Features
- Levels: Two
- Stories: 2
- Exterior features: Concrete Driveway, Fully Fenced
- Fencing: Full
Lot
- Size: 6,098 sqft
- Dimensions: 47 x 127
- Features: Rectangular, Rectangular Lot, Residential Lot
Details
- Parcel number: 2909001090450001008000
- Special conditions: Standard
Construction
Type & style
- Home type: SingleFamily
- Architectural style: Historic/Antique,Two Story
- Property subtype: Single Family Residence
Materials
- Aluminum Siding, Steel Siding, Copper Plumbing
- Foundation: Stone
- Roof: Asphalt
Condition
- Resale
- Year built: 1900
Utilities & green energy
- Electric: Circuit Breakers
- Sewer: Connected
- Water: Connected, Public
- Utilities for property: Sewer Connected, Water Connected
Community & neighborhood
Location
- Region: Lockport
- Subdivision: Village/Lockport
Other
Other facts
- Listing terms: Cash,Conventional,VA Loan
Price history
| Date | Event | Price |
|---|---|---|
| 9/25/2023 | Sold | $155,000+14.8%$106/sqft |
Source: | ||
| 7/30/2023 | Pending sale | $135,000$92/sqft |
Source: | ||
| 7/24/2023 | Listed for sale | $135,000+104.7%$92/sqft |
Source: | ||
| 6/25/2010 | Sold | $65,960$45/sqft |
Source: Public Record Report a problem | ||
Public tax history
| Year | Property taxes | Tax assessment |
|---|---|---|
| 2024 | -- | $155,000 +39.6% |
| 2023 | -- | $111,000 +9.9% |
| 2022 | -- | $101,000 +69.2% |
Find assessor info on the county website
Neighborhood: 14094
Nearby schools
GreatSchools rating
- 5/10Anna Merritt Elementary SchoolGrades: K-4Distance: 0.3 mi
- 7/10North Park Junior High SchoolGrades: 7-8Distance: 0.4 mi
- 5/10Lockport High SchoolGrades: 9-12Distance: 1.7 mi
Schools provided by the listing agent
- High: Lockport High
- District: Lockport
Source: NYSAMLSs. This data may not be complete. We recommend contacting the local school district to confirm school assignments for this home.

