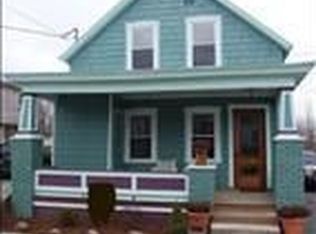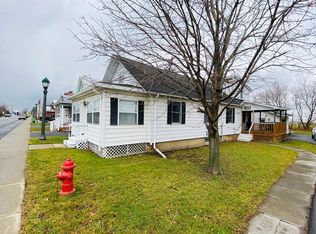Sold for $25,000
$25,000
36 Pratt St, Rouses Pt, NY 12979
4beds
1,520sqft
Single Family Residence
Built in 1900
7,405.2 Square Feet Lot
$-- Zestimate®
$16/sqft
$1,664 Estimated rent
Home value
Not available
Estimated sales range
Not available
$1,664/mo
Zestimate® history
Loading...
Owner options
Explore your selling options
What's special
Come take a look at this fixer-upper property with 4 bedrooms. This is an excellent opportunity for those with a vision and a passion for renovation. Although it requires work in key areas such as the kitchen, bathroom, and heating system, this property holds immense potential for the savvy investor or homeowner looking to customize their next home. Cash only sale.
Zillow last checked: 8 hours ago
Listing updated: August 30, 2024 at 09:24pm
Listed by:
Amy Provost,
Ridgeline Realty Group
Bought with:
Amy Provost, 10491210733
Ridgeline Realty Group
Source: ACVMLS,MLS#: 179006
Facts & features
Interior
Bedrooms & bathrooms
- Bedrooms: 4
- Bathrooms: 1
- Full bathrooms: 1
Primary bedroom
- Description: 20' x 10'3
- Features: Hardwood
- Level: Second
Bedroom 2
- Description: 18' x 8
- Features: Hardwood
- Level: Second
Bedroom 3
- Description: 19' x 12'5
- Features: Hardwood
- Level: Second
Dining room
- Description: 14" x 10'5
- Features: Hardwood
- Level: First
Kitchen
- Description: 14' x 11'5
- Level: First
Living room
- Description: 14' x 10' 5
- Features: Hardwood
- Level: First
Other
- Features: Hardwood
Heating
- None
Cooling
- Window Unit(s)
Appliances
- Included: Electric Cooktop, Electric Oven, Microwave, None
Features
- Windows: Wood Frames
- Basement: Crawl Space,Dirt Floor,Unfinished
- Has fireplace: No
- Fireplace features: None
Interior area
- Total structure area: 1,520
- Total interior livable area: 1,520 sqft
- Finished area above ground: 1,520
- Finished area below ground: 0
Property
Parking
- Parking features: Driveway, No Garage, Paved
Features
- Levels: Two
- Stories: 2
- Patio & porch: Enclosed, Porch
- Has view: Yes
- View description: Neighborhood
Lot
- Size: 7,405 sqft
- Dimensions: 50' x 150'
- Features: Level
- Topography: Level
Details
- Parcel number: 20.10313.2
- Special conditions: Standard
Construction
Type & style
- Home type: SingleFamily
- Architectural style: Old Style
- Property subtype: Single Family Residence
Materials
- Asbestos, Wood Siding
- Foundation: Stone
- Roof: Metal
Condition
- Year built: 1900
Utilities & green energy
- Electric: 100 Amp Service
- Utilities for property: Internet Available, Sewer Connected, Water Connected
Community & neighborhood
Security
- Security features: Smoke Detector(s)
Location
- Region: Rouses Pt
- Subdivision: None
Other
Other facts
- Listing agreement: Exclusive Right To Sell
- Listing terms: Cash
Price history
| Date | Event | Price |
|---|---|---|
| 1/1/2026 | Listing removed | $199,900$132/sqft |
Source: | ||
| 11/13/2025 | Price change | $199,900-4.8%$132/sqft |
Source: | ||
| 6/23/2025 | Price change | $209,900-8.7%$138/sqft |
Source: | ||
| 5/7/2025 | Price change | $229,900-4.2%$151/sqft |
Source: | ||
| 3/27/2025 | Price change | $239,900-2%$158/sqft |
Source: | ||
Public tax history
| Year | Property taxes | Tax assessment |
|---|---|---|
| 2024 | -- | $66,000 |
| 2023 | -- | $66,000 +20% |
| 2022 | -- | $55,000 |
Find assessor info on the county website
Neighborhood: 12979
Nearby schools
GreatSchools rating
- 5/10Northeastern Clinton Senior High SchoolGrades: PK-12Distance: 2.3 mi
- 7/10Northeastern Clinton Middle SchoolGrades: 6-8Distance: 2.3 mi
- 7/10Rouses Point Elementary SchoolGrades: PK-5Distance: 0.6 mi

