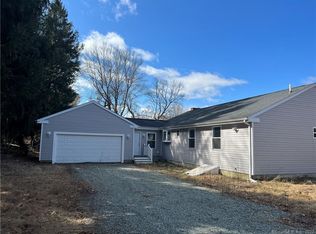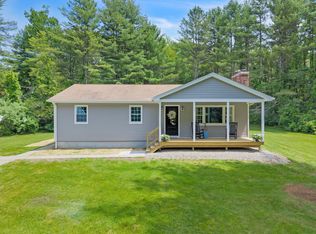Sold for $327,000
$327,000
36 Pratt Road, Plainfield, CT 06374
3beds
1,484sqft
Single Family Residence
Built in 1966
0.94 Acres Lot
$341,800 Zestimate®
$220/sqft
$2,243 Estimated rent
Home value
$341,800
$260,000 - $451,000
$2,243/mo
Zestimate® history
Loading...
Owner options
Explore your selling options
What's special
Charming 3 bed,1.5 bath ranch style home sits on nearly an acre. This spacious, freshly painted home offers the perfect blend of comfort and convenience. The home features gleaming hardwood floors, energy efficient windows, lots of closet space and a cozy family room, with a wood stove. The kitchen boasts ample cabinetry, large breakfast bar, propane cooking and a pass-thru serving window, to the family room. Just off the kitchen, you'll find a cozy enclosed porch. The dining area includes a sliding door that leads to a new vinyl/trex deck, perfect for entertaining. Bathrooms have been fully remodeled, including the half bath in the primary bedroom. The partially finished lower level offers additional living space perfect for an office, rec room or playroom. An oversized one-car garage, plenty of parking and a beautifully wooded lot, with a shed, enhance the properties appeal. Nothing to do but move right in!
Zillow last checked: 8 hours ago
Listing updated: May 16, 2025 at 03:17pm
Listed by:
Christine Costa 860-377-3689,
Kazantzis Real Estate, LLC 860-774-2733
Bought with:
Kayla Morin, RES.0827137
First Choice Realty
Source: Smart MLS,MLS#: 24077572
Facts & features
Interior
Bedrooms & bathrooms
- Bedrooms: 3
- Bathrooms: 2
- Full bathrooms: 1
- 1/2 bathrooms: 1
Primary bedroom
- Features: Half Bath, Hardwood Floor
- Level: Main
Bedroom
- Features: Hardwood Floor
- Level: Main
Bedroom
- Features: Hardwood Floor
- Level: Main
Bathroom
- Features: Remodeled
- Level: Main
Bathroom
- Features: Remodeled
- Level: Main
Kitchen
- Features: Breakfast Bar, Sliders
- Level: Main
Kitchen
- Features: Breakfast Bar, Pantry
- Level: Main
Living room
- Features: Wood Stove, Hardwood Floor
- Level: Main
Rec play room
- Level: Lower
Heating
- Hot Water, Oil, Wood
Cooling
- None
Appliances
- Included: Oven/Range, Microwave, Range Hood, Refrigerator, Dishwasher, Washer, Dryer, Water Heater
- Laundry: Lower Level
Features
- Windows: Thermopane Windows
- Basement: Full,Heated,Partially Finished
- Attic: Access Via Hatch
- Number of fireplaces: 1
Interior area
- Total structure area: 1,484
- Total interior livable area: 1,484 sqft
- Finished area above ground: 1,176
- Finished area below ground: 308
Property
Parking
- Total spaces: 10
- Parking features: Attached, Driveway, Private
- Attached garage spaces: 1
- Has uncovered spaces: Yes
Lot
- Size: 0.94 Acres
- Features: Few Trees, Sloped
Details
- Parcel number: 1699457
- Zoning: RA60
Construction
Type & style
- Home type: SingleFamily
- Architectural style: Ranch
- Property subtype: Single Family Residence
Materials
- Vinyl Siding
- Foundation: Concrete Perimeter
- Roof: Asphalt
Condition
- New construction: No
- Year built: 1966
Utilities & green energy
- Sewer: Septic Tank
- Water: Well
Green energy
- Energy efficient items: Windows
Community & neighborhood
Location
- Region: Plainfield
Price history
| Date | Event | Price |
|---|---|---|
| 5/16/2025 | Sold | $327,000-3.1%$220/sqft |
Source: | ||
| 3/28/2025 | Pending sale | $337,500$227/sqft |
Source: | ||
| 3/20/2025 | Price change | $337,500-2%$227/sqft |
Source: | ||
| 3/12/2025 | Price change | $344,500-1.5%$232/sqft |
Source: | ||
| 3/4/2025 | Listed for sale | $349,900+21.1%$236/sqft |
Source: | ||
Public tax history
| Year | Property taxes | Tax assessment |
|---|---|---|
| 2025 | $4,164 +4.1% | $179,170 |
| 2024 | $4,001 +0.5% | $179,170 |
| 2023 | $3,981 -22.7% | $179,170 +4.2% |
Find assessor info on the county website
Neighborhood: 06374
Nearby schools
GreatSchools rating
- 7/10Plainfield Memorial SchoolGrades: 4-5Distance: 1.7 mi
- 4/10Plainfield Central Middle SchoolGrades: 6-8Distance: 1.7 mi
- 2/10Plainfield High SchoolGrades: 9-12Distance: 4.7 mi
Get pre-qualified for a loan
At Zillow Home Loans, we can pre-qualify you in as little as 5 minutes with no impact to your credit score.An equal housing lender. NMLS #10287.
Sell with ease on Zillow
Get a Zillow Showcase℠ listing at no additional cost and you could sell for —faster.
$341,800
2% more+$6,836
With Zillow Showcase(estimated)$348,636

