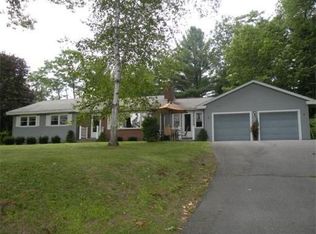You might think that the best thing about this property is the view. But that is only the beginning. The custom built ranch's open floor plan accentuates the flowing hardwood floors and expansive cherry kitchen custom crafted from trees harvested locally. The view is drawn into the home by the large windows and multiple sliding doors with access to the wrap around deck. Master suite accesses the wrap around deck from an east facing slider.The walkout lower level is wrapped in more native cherry and pine paneling and features the same open floor plan, second large full bath and separate laundry room with a Vermont Castings propane stove for added heat. Updated systems include a Lennox furnace, propane water heater and well pressure tank. The home is perfectly sited for the addition of solar. Even without, the winter sun streams in and warms the rooms to a toasty comfort. A one owner home, it has been lovingly maintained and is move-in ready, just waiting for you.
This property is off market, which means it's not currently listed for sale or rent on Zillow. This may be different from what's available on other websites or public sources.

