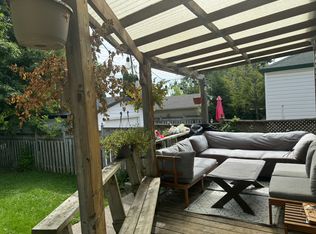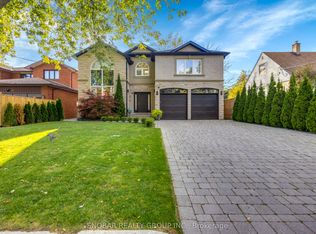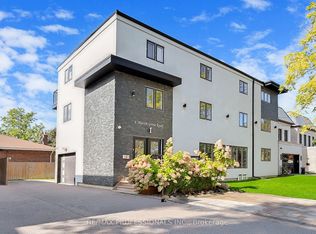Sold for $1,040,000 on 02/14/25
C$1,040,000
36 Poplar Ave, Toronto, ON M9B 3R4
4beds
1,086sqft
Single Family Residence, Residential
Built in ----
5,511.71 Square Feet Lot
$-- Zestimate®
C$958/sqft
$-- Estimated rent
Home value
Not available
Estimated sales range
Not available
Not available
Loading...
Owner options
Explore your selling options
What's special
Don't miss this great home. Must see! Renovated 4 bedroom, 3 bath home in Central Etobicoke on tree lined street. Separate entrance to prof. finished in law suite in basement done by AGM. Open concept living/dining. Modern Reno kit-breakfast bar-granite counters, and w/o to covered deck. Baths on every level. Good size private yard with 10x20 ft storage shed. Front porch. cold cellar. Lots of parking. Walk to Kipling Subway. Close to Go Train, Transit, Shopping, Starbucks, 6 points, Wedgewood Etobicoke Collegiate, Bishop Allen School, and park. Location! Location!
Zillow last checked: 8 hours ago
Listing updated: July 08, 2025 at 02:15pm
Listed by:
Frank Leo, Broker,
RE/MAX West Realty Inc. Brokerage
Source: ITSO,MLS®#: 40686351Originating MLS®#: Barrie & District Association of REALTORS® Inc.
Facts & features
Interior
Bedrooms & bathrooms
- Bedrooms: 4
- Bathrooms: 3
- Full bathrooms: 2
- 1/2 bathrooms: 1
- Main level bathrooms: 1
- Main level bedrooms: 1
Kitchen
- Level: Basement,Main
Heating
- Forced Air, Natural Gas
Cooling
- Central Air
Appliances
- Included: Water Heater, Dishwasher, Freezer, Refrigerator, Stove
- Laundry: In Basement, Laundry Closet
Features
- In-Law Floorplan
- Basement: Separate Entrance,Full,Finished
- Has fireplace: No
Interior area
- Total structure area: 1,985
- Total interior livable area: 1,086 sqft
- Finished area above ground: 1,086
- Finished area below ground: 899
Property
Parking
- Total spaces: 6
- Parking features: Private Drive Single Wide
- Uncovered spaces: 4
Features
- Patio & porch: Porch
- Exterior features: Landscaped
- Frontage type: West
- Frontage length: 50.07
Lot
- Size: 5,511 sqft
- Dimensions: 110.08 x 50.07
- Features: Urban, Park, Place of Worship, Public Transit, Rail Access, Schools, Shopping Nearby, Subways
- Topography: Flat
Details
- Parcel number: 075420064
- Zoning: Residential
Construction
Type & style
- Home type: SingleFamily
- Architectural style: 1.5 Storey
- Property subtype: Single Family Residence, Residential
Materials
- Stone, Stucco
- Foundation: Block
- Roof: Asphalt Shing
Condition
- 51-99 Years
- New construction: No
Utilities & green energy
- Sewer: Sewer (Municipal)
- Water: Municipal
- Utilities for property: Cable Available, Electricity Connected, High Speed Internet Avail, Natural Gas Connected, Street Lights, Phone Available
Community & neighborhood
Location
- Region: Toronto
Price history
| Date | Event | Price |
|---|---|---|
| 2/14/2025 | Sold | C$1,040,000-5.5%C$958/sqft |
Source: ITSO #40686351 | ||
| 1/18/2025 | Price change | C$1,100,000-8.3%C$1,013/sqft |
Source: | ||
| 1/8/2025 | Listed for sale | C$1,200,000C$1,105/sqft |
Source: | ||
Public tax history
Tax history is unavailable.
Neighborhood: Islington
Nearby schools
GreatSchools rating
No schools nearby
We couldn't find any schools near this home.


