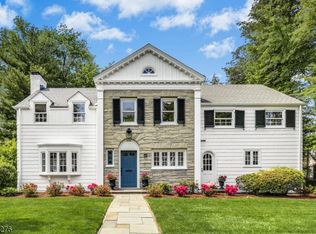This traditional fieldstone and shingle Colonial is picture-perfect, fronted with tidy garden beds in a tranquil neighborhood setting. Wide fluted entries in the entry foyer introduce the home's formal rooms -- a generous living room with a central wood burning fireplace and a formal dining room with twin built-in corner china cabinets, each with hardwood floors and crown moldings. French doors lead from the living room to an open concept kitchen and family room addition that spans the rear of the home, with today's leisure living in mind. Crisp, white raised panel cabinetry, white subway tile, sleek granite countertops and stainless steel appliances are timeless elements in the eat-in kitchen, with a built-in desk and light hardwood floors set on the diagonal that flow into the family room through a pocket-doored entry. The family room is set beneath a high, skylit ceiling, with oversized windows and access to the paver patio and level fenced rear for extended outdoor play and relaxation. A hallway off the kitchen with access to the two-car attached garage adds convenience, with a powder room located nearby. A first-floor den with built-in shelves, cabinets and built-in double desk area. Four bedrooms reside on the second floor, including the master bedroom suite with neutral wall-to-wall carpeting, dual custom walk-in closets, along with a wall of custom built-in drawers and shelves. A pristine master bath clad in white features a double vanity and tub shower. Two additional full baths are dressed in white; one is a Jack and Jill with tub shower that adjoins two of the bedrooms; another is an ensuite bath with tub shower and spacious bedroom that enjoys front and rear views, with a separate back staircase to the first floor. The lower level recreation room with wall-to-wall carpeting affords extra leisure space, along with a home office, laundry room with built-in storage cabinets and shelving, plus a a storage room. Step into this sun-filled, inviting home and be prepared to fall in love!
This property is off market, which means it's not currently listed for sale or rent on Zillow. This may be different from what's available on other websites or public sources.
