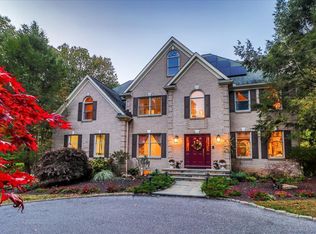Sold for $851,000
$851,000
36 Plumtrees Road, Newtown, CT 06470
3beds
2,708sqft
Single Family Residence
Built in 1972
3.21 Acres Lot
$900,600 Zestimate®
$314/sqft
$4,951 Estimated rent
Home value
$900,600
$847,000 - $964,000
$4,951/mo
Zestimate® history
Loading...
Owner options
Explore your selling options
What's special
EASY LIVING! This one-level modern ranch home was completely renovated in 2021. Tastefully updated to look like a featured home on HGTV, your home sits on 3.2 park-like acres in the historic town of Newtown CT. Your open floor plan home features an expansive kitchen with a huge island overlooking a large dining area. Sip your morning coffee in the breakfast nook as the large windows let in an abundance of natural light. And on chilly evenings, cozy up with a blanket in the family room in front of your inviting wood fireplace. Other updates include Stainless steel appliances, shaker "slow close" cabinets, quartz counter tops, and a wine fridge. Mechanical updates include central air, a high efficiency furnace, full house generator, security system and ring doorbell. The stone patio will be enjoyed by all, and the property has plenty of parking and room for expansion. The laundry room is conveniently located right off the kitchen. On the lower level you will find a tool room, playroom/exercise room and abundance of storage. Location is key . . . private and quiet, yet close to restaurants, grocery, shopping, transportation & recreation. Orchards, lakes, libraries, movies and more! I-84, train station, Wildlife Preserve, theatres and NYC.
Zillow last checked: 8 hours ago
Listing updated: October 01, 2024 at 02:30am
Listed by:
Aurora Patrone 203-240-8827,
Berkshire Hathaway NE Prop. 845-855-8500
Bought with:
William Philipp, RES.0829056
Howard Hanna Rand Realty
Source: Smart MLS,MLS#: 24013681
Facts & features
Interior
Bedrooms & bathrooms
- Bedrooms: 3
- Bathrooms: 3
- Full bathrooms: 2
- 1/2 bathrooms: 1
Primary bedroom
- Features: Walk-In Closet(s), Tile Floor
- Level: Main
Bedroom
- Level: Main
Bedroom
- Level: Main
Primary bathroom
- Level: Main
Bathroom
- Features: Double-Sink
- Level: Main
Dining room
- Features: Remodeled, Sliders, Composite Floor
- Level: Main
Kitchen
- Level: Main
Living room
- Features: Fireplace, Hardwood Floor
- Level: Main
Heating
- Forced Air, Propane, Wood
Cooling
- Central Air
Appliances
- Included: Gas Cooktop, Oven, Microwave, Range Hood, Refrigerator, Dishwasher, Washer, Dryer, Wine Cooler, Water Heater
- Laundry: Main Level, Mud Room
Features
- Basement: Partial
- Attic: None
- Number of fireplaces: 2
Interior area
- Total structure area: 2,708
- Total interior livable area: 2,708 sqft
- Finished area above ground: 2,108
- Finished area below ground: 600
Property
Parking
- Parking features: None, Garage Door Opener
Features
- Patio & porch: Patio
Lot
- Size: 3.21 Acres
- Features: Few Trees, Borders Open Space
Details
- Parcel number: 203635
- Zoning: Per Town
- Other equipment: Generator, Generator Ready
Construction
Type & style
- Home type: SingleFamily
- Architectural style: Ranch
- Property subtype: Single Family Residence
Materials
- Vinyl Siding
- Foundation: Concrete Perimeter
- Roof: Asphalt
Condition
- New construction: No
- Year built: 1972
Utilities & green energy
- Sewer: Septic Tank
- Water: Well
- Utilities for property: Underground Utilities
Green energy
- Energy efficient items: Thermostat
Community & neighborhood
Security
- Security features: Security System
Community
- Community features: Golf, Lake, Library, Private School(s), Shopping/Mall
Location
- Region: Newtown
- Subdivision: Hawleyville
Price history
| Date | Event | Price |
|---|---|---|
| 6/25/2024 | Sold | $851,000+2.7%$314/sqft |
Source: | ||
| 5/15/2024 | Pending sale | $829,000$306/sqft |
Source: | ||
| 5/15/2024 | Contingent | $829,000$306/sqft |
Source: | ||
| 5/1/2024 | Listed for sale | $829,000+44.2%$306/sqft |
Source: | ||
| 8/19/2021 | Sold | $575,000-4%$212/sqft |
Source: Public Record Report a problem | ||
Public tax history
| Year | Property taxes | Tax assessment |
|---|---|---|
| 2025 | $11,165 +6.6% | $388,490 |
| 2024 | $10,478 +2.8% | $388,490 |
| 2023 | $10,194 +14.8% | $388,490 +51.6% |
Find assessor info on the county website
Neighborhood: 06470
Nearby schools
GreatSchools rating
- 10/10Head O'Meadow Elementary SchoolGrades: K-4Distance: 2.9 mi
- 7/10Newtown Middle SchoolGrades: 7-8Distance: 3.6 mi
- 9/10Newtown High SchoolGrades: 9-12Distance: 5.1 mi
Schools provided by the listing agent
- Middle: Newtown,Reed
Source: Smart MLS. This data may not be complete. We recommend contacting the local school district to confirm school assignments for this home.
Get pre-qualified for a loan
At Zillow Home Loans, we can pre-qualify you in as little as 5 minutes with no impact to your credit score.An equal housing lender. NMLS #10287.
Sell for more on Zillow
Get a Zillow Showcase℠ listing at no additional cost and you could sell for .
$900,600
2% more+$18,012
With Zillow Showcase(estimated)$918,612
