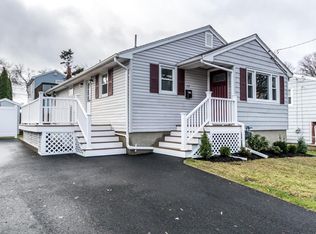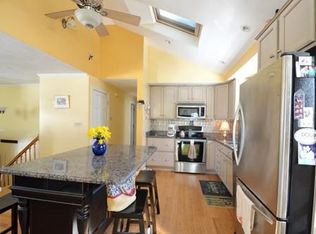Sold for $710,000
$710,000
36 Plant Rd, Waltham, MA 02451
3beds
1,626sqft
Single Family Residence
Built in 1965
3,350 Square Feet Lot
$706,500 Zestimate®
$437/sqft
$3,116 Estimated rent
Home value
$706,500
$650,000 - $763,000
$3,116/mo
Zestimate® history
Loading...
Owner options
Explore your selling options
What's special
Welcome home to this ideally located raised ranch in North Waltham, abutting conservation land with paths to Graverson Playground and Hardy Pond. The main living level includes sunny living room space with built-in, a large eat-in-kitchen with exterior access, renovated family bath, and two generously sized bedrooms. Primary bedroom includes 2 closets. Lower level boasts a family room large enough for play room and exercise/office space with direct access to the yard, a half bath with laundry and additional bonus room that could be used as bedroom or office space as needed. Ample attic storage. New boiler/central ac. Enjoy relaxing in the fenced-in yard with mature hydrangea plantings and dedicated garden space. Delight in the beauty of neighboring conservation land and parks, the convenience of nearby shops and markets, and highly acclaimed restaurants of Waltham. MacArthur school district! Close proximity to the Lexington line, public transportation, 95, Rt 2 and all major routes.
Zillow last checked: 8 hours ago
Listing updated: April 29, 2025 at 07:42am
Listed by:
Martha Whitten Delaney 617-413-1051,
Coldwell Banker Realty - Belmont 617-484-5300,
Lynn Findlay 617-909-6979
Bought with:
Hans Brings RESULTS
Coldwell Banker Realty - Waltham
Source: MLS PIN,MLS#: 73347272
Facts & features
Interior
Bedrooms & bathrooms
- Bedrooms: 3
- Bathrooms: 2
- Full bathrooms: 1
- 1/2 bathrooms: 1
Primary bedroom
- Features: Closet, Flooring - Wood, Lighting - Overhead
- Level: First
- Area: 144
- Dimensions: 12 x 12
Bedroom 2
- Features: Closet, Flooring - Wood, Lighting - Overhead
- Level: First
- Area: 120
- Dimensions: 12 x 10
Bedroom 3
- Features: Flooring - Vinyl, Lighting - Overhead
- Level: Basement
- Area: 169
- Dimensions: 13 x 13
Bathroom 1
- Features: Bathroom - Full, Bathroom - Tiled With Tub & Shower, Closet - Linen, Flooring - Stone/Ceramic Tile
- Level: First
- Area: 45
- Dimensions: 9 x 5
Bathroom 2
- Features: Bathroom - Half, Flooring - Stone/Ceramic Tile, Dryer Hookup - Electric, Washer Hookup
- Level: Basement
- Area: 50
- Dimensions: 10 x 5
Family room
- Features: Closet, Flooring - Vinyl, Exterior Access
- Level: Basement
- Area: 299
- Dimensions: 23 x 13
Kitchen
- Features: Closet, Flooring - Wood, Pantry, Attic Access, Exterior Access, Recessed Lighting
- Level: First
- Area: 156
- Dimensions: 13 x 12
Living room
- Features: Closet/Cabinets - Custom Built, Flooring - Wood, Recessed Lighting
- Level: First
- Area: 144
- Dimensions: 12 x 12
Heating
- Baseboard, Natural Gas
Cooling
- Central Air
Appliances
- Included: Gas Water Heater, Range, Dishwasher, Disposal, Refrigerator, Freezer, Washer, Dryer
- Laundry: In Basement, Electric Dryer Hookup, Washer Hookup
Features
- Flooring: Wood, Vinyl / VCT
- Windows: Insulated Windows
- Basement: Full,Finished,Walk-Out Access,Sump Pump
- Has fireplace: No
Interior area
- Total structure area: 1,626
- Total interior livable area: 1,626 sqft
- Finished area above ground: 921
- Finished area below ground: 705
Property
Parking
- Total spaces: 2
- Parking features: Off Street, Tandem, Paved
- Uncovered spaces: 2
Features
- Exterior features: Fenced Yard
- Fencing: Fenced/Enclosed,Fenced
Lot
- Size: 3,350 sqft
- Features: Level
Details
- Additional structures: Workshop
- Parcel number: 827648
- Zoning: Res-1
Construction
Type & style
- Home type: SingleFamily
- Architectural style: Split Entry
- Property subtype: Single Family Residence
Materials
- Foundation: Concrete Perimeter
- Roof: Shingle
Condition
- Year built: 1965
Utilities & green energy
- Electric: Circuit Breakers
- Sewer: Public Sewer
- Water: Public
- Utilities for property: for Electric Range, for Electric Oven, for Electric Dryer, Washer Hookup
Community & neighborhood
Community
- Community features: Public Transportation, Shopping, Tennis Court(s), Park, Walk/Jog Trails, Bike Path, Conservation Area, Highway Access, House of Worship, Private School, Public School
Location
- Region: Waltham
Price history
| Date | Event | Price |
|---|---|---|
| 4/28/2025 | Sold | $710,000+12.9%$437/sqft |
Source: MLS PIN #73347272 Report a problem | ||
| 3/24/2025 | Contingent | $629,000$387/sqft |
Source: MLS PIN #73347272 Report a problem | ||
| 3/19/2025 | Listed for sale | $629,000+94.7%$387/sqft |
Source: MLS PIN #73347272 Report a problem | ||
| 12/10/2014 | Sold | $323,000-6.4%$199/sqft |
Source: Public Record Report a problem | ||
| 10/10/2014 | Pending sale | $345,000$212/sqft |
Source: Hammond Residential #71721454 Report a problem | ||
Public tax history
| Year | Property taxes | Tax assessment |
|---|---|---|
| 2025 | $5,462 +5.4% | $556,200 +3.4% |
| 2024 | $5,184 +0.5% | $537,800 +7.6% |
| 2023 | $5,157 -0.3% | $499,700 +7.6% |
Find assessor info on the county website
Neighborhood: 02451
Nearby schools
GreatSchools rating
- 8/10Douglas Macarthur Elementary SchoolGrades: K-5Distance: 0.6 mi
- 7/10John F Kennedy Middle SchoolGrades: 6-8Distance: 1.1 mi
- 3/10Waltham Sr High SchoolGrades: 9-12Distance: 1.3 mi
Schools provided by the listing agent
- Elementary: Macarthur
- Middle: Kennedy
- High: Waltham High
Source: MLS PIN. This data may not be complete. We recommend contacting the local school district to confirm school assignments for this home.
Get a cash offer in 3 minutes
Find out how much your home could sell for in as little as 3 minutes with a no-obligation cash offer.
Estimated market value$706,500
Get a cash offer in 3 minutes
Find out how much your home could sell for in as little as 3 minutes with a no-obligation cash offer.
Estimated market value
$706,500

