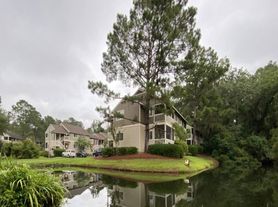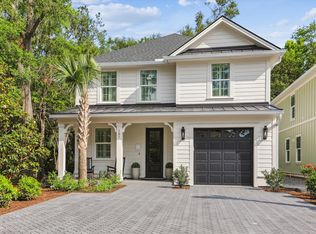Brand New Luxury four bedroom townhome with tremendous upgrades. Relax in the spacious open living room and kitchen with private screened in porch. There is an oversize Master suite with small office or den connected. You can read a book or catch up on those emails from work. The master suite has an en suite full bath with granite counters, double vanity sink and walk in shower too. The first guest room has a queen size bed with easy access to full bath. The second guest room has twin beds for family and friends with access to a full bath too. Third guest room on the top floor has two queen size beds and an en suite full bath. Great room for the kids. Living room has a foldout couch to sleep twelve comfortably. You can park in the garage, driveway and one more car across the street. Home comfortably sleeps twelve people. Your vacation rental includes bike rentals and beach gear with your stay. 36 Pink Sand is professionally managed and operated by Hilton Head Vacations, Inc, a locally owned company.
You can rent the property at 36 Pink Sands from now until March 21 for $3000 per month. Refundable security deposit of $1500 is required upfront. There is a $400 cleaning fee and $300 booking fee at the end. No smoking, no pets.
Please request information online or contact us to book Thank you, Robert Young, Broker
Townhouse for rent
Accepts Zillow applications
$3,000/mo
36 Pink Sand Ln, Hilton Head Island, SC 29926
4beds
2,107sqft
Price may not include required fees and charges.
Townhouse
Available now
No pets
Central air
In unit laundry
Attached garage parking
Heat pump
What's special
- 24 days |
- -- |
- -- |
Travel times
Facts & features
Interior
Bedrooms & bathrooms
- Bedrooms: 4
- Bathrooms: 4
- Full bathrooms: 4
Heating
- Heat Pump
Cooling
- Central Air
Appliances
- Included: Dishwasher, Dryer, Microwave, Oven, Refrigerator, Washer
- Laundry: In Unit
Features
- Flooring: Carpet, Hardwood, Tile
- Furnished: Yes
Interior area
- Total interior livable area: 2,107 sqft
Property
Parking
- Parking features: Attached
- Has attached garage: Yes
- Details: Contact manager
Details
- Parcel number: R51001000007870000
Construction
Type & style
- Home type: Townhouse
- Property subtype: Townhouse
Building
Management
- Pets allowed: No
Community & HOA
Location
- Region: Hilton Head Island
Financial & listing details
- Lease term: 6 Month
Price history
| Date | Event | Price |
|---|---|---|
| 10/16/2025 | Listing removed | $625,000$297/sqft |
Source: | ||
| 9/25/2025 | Listed for rent | $3,000$1/sqft |
Source: Zillow Rentals | ||
| 9/9/2025 | Price change | $625,000-3.1%$297/sqft |
Source: | ||
| 4/19/2025 | Price change | $645,000+41.1%$306/sqft |
Source: | ||
| 2/2/2024 | Pending sale | $457,235$217/sqft |
Source: | ||

