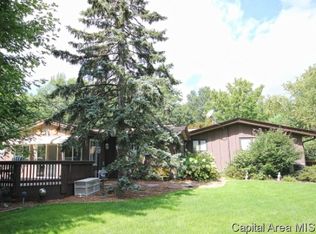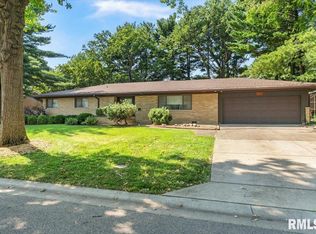Sold for $314,500 on 10/31/24
$314,500
36 Pinehurst Dr, Springfield, IL 62704
3beds
2,592sqft
Single Family Residence, Residential
Built in 1961
0.32 Acres Lot
$330,300 Zestimate®
$121/sqft
$2,572 Estimated rent
Home value
$330,300
$301,000 - $363,000
$2,572/mo
Zestimate® history
Loading...
Owner options
Explore your selling options
What's special
This sprawling all brick ranch has many updates. Kirchen (2013) has granite counters, tile floor & backsplash with custom cabinets. The large, bright living room has wood floors (2013). The picture window gives a view to the parklike backyard. Open to a formal dining room, perfect for family gatherings. The cozy family room offers a gas fireplace with luxury vinyl floors. Right off that is a 3 season room (2013) with screens all around and a wood burning fireplace. Relax in 3 good sized bedrooms. The hall bath has tile, granite, & a tile shower (2013). The primary bath was remodeled in 2022. Partially finished basement with laundry and lots of storage. The furnace & AC are 8yrs old, new electric 10yrs, & new surround sound 10yrs. Photos and measurements to come next week.
Zillow last checked: 8 hours ago
Listing updated: November 05, 2024 at 12:01pm
Listed by:
Susan Disco Mobl:217-741-4886,
The Real Estate Group, Inc.
Bought with:
Jane Hay, 475117683
The Real Estate Group, Inc.
Source: RMLS Alliance,MLS#: CA1032007 Originating MLS: Capital Area Association of Realtors
Originating MLS: Capital Area Association of Realtors

Facts & features
Interior
Bedrooms & bathrooms
- Bedrooms: 3
- Bathrooms: 3
- Full bathrooms: 2
- 1/2 bathrooms: 1
Bedroom 1
- Level: Main
- Dimensions: 15ft 0in x 12ft 0in
Bedroom 2
- Level: Main
- Dimensions: 15ft 0in x 12ft 0in
Bedroom 3
- Level: Main
- Dimensions: 14ft 0in x 12ft 0in
Other
- Level: Main
- Dimensions: 12ft 0in x 13ft 0in
Other
- Area: 520
Family room
- Level: Main
- Dimensions: 24ft 0in x 13ft 0in
Kitchen
- Level: Main
- Dimensions: 13ft 5in x 22ft 0in
Living room
- Level: Main
- Dimensions: 19ft 0in x 15ft 0in
Main level
- Area: 2072
Heating
- Forced Air
Cooling
- Central Air
Appliances
- Included: Dishwasher, Disposal, Dryer, Microwave, Range, Refrigerator, Washer
Features
- Ceiling Fan(s)
- Basement: Crawl Space,Partial,Partially Finished
- Number of fireplaces: 1
- Fireplace features: Family Room, Gas Log, Wood Burning
Interior area
- Total structure area: 2,072
- Total interior livable area: 2,592 sqft
Property
Parking
- Total spaces: 2
- Parking features: Attached
- Attached garage spaces: 2
Features
- Patio & porch: Patio, Enclosed
Lot
- Size: 0.32 Acres
- Dimensions: 100 x 139.95
- Features: Level
Details
- Additional structures: Shed(s)
- Parcel number: 2206.0131006
- Other equipment: Radon Mitigation System
Construction
Type & style
- Home type: SingleFamily
- Architectural style: Ranch
- Property subtype: Single Family Residence, Residential
Materials
- Brick
- Foundation: Concrete Perimeter
- Roof: Shingle
Condition
- New construction: No
- Year built: 1961
Utilities & green energy
- Sewer: Public Sewer
- Water: Public
Community & neighborhood
Location
- Region: Springfield
- Subdivision: Country Club Acres
HOA & financial
HOA
- Has HOA: Yes
- HOA fee: $30 annually
Price history
| Date | Event | Price |
|---|---|---|
| 10/31/2024 | Sold | $314,500+1.3%$121/sqft |
Source: | ||
| 9/27/2024 | Pending sale | $310,500$120/sqft |
Source: | ||
| 9/25/2024 | Listed for sale | $310,500+38%$120/sqft |
Source: | ||
| 9/16/2013 | Sold | $225,000-6.2%$87/sqft |
Source: | ||
| 7/12/2013 | Price change | $239,900-4%$93/sqft |
Source: Coldwell Banker Honig-Bell #133094 | ||
Public tax history
| Year | Property taxes | Tax assessment |
|---|---|---|
| 2024 | $7,103 +3.7% | $91,395 +9.5% |
| 2023 | $6,850 +5.3% | $83,481 +6.2% |
| 2022 | $6,508 +3.8% | $78,632 +3.9% |
Find assessor info on the county website
Neighborhood: 62704
Nearby schools
GreatSchools rating
- 9/10Owen Marsh Elementary SchoolGrades: K-5Distance: 0.4 mi
- 2/10U S Grant Middle SchoolGrades: 6-8Distance: 1.3 mi
- 7/10Springfield High SchoolGrades: 9-12Distance: 2.3 mi

Get pre-qualified for a loan
At Zillow Home Loans, we can pre-qualify you in as little as 5 minutes with no impact to your credit score.An equal housing lender. NMLS #10287.

