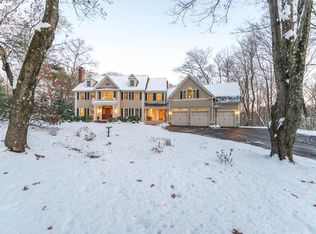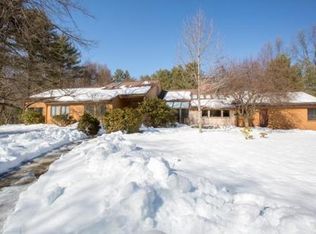Sold for $3,125,000
$3,125,000
36 Pine St, Weston, MA 02493
6beds
5,743sqft
Single Family Residence
Built in 2018
1.94 Acres Lot
$3,164,400 Zestimate®
$544/sqft
$11,823 Estimated rent
Home value
$3,164,400
$2.91M - $3.45M
$11,823/mo
Zestimate® history
Loading...
Owner options
Explore your selling options
What's special
Nestled in Weston's sought-after south neighborhood, this meticulously maintained home boasts high-end finishes and abundant natural light. The main floor features a spacious foyer opening to a chef's kitchen with breakfast area and large walk-in pantry. It flows seamlessly into the family room with a floor-to-ceiling fieldstone fireplace and direct access to the patio and lush backyard. Additionally, there's a luxurious bedroom suite and a front-to-back living room with fireplace for entertaining. A cathedral ceiling primary bedroom with spa-like bathroom located on second floor. The third floor offers a suite with a full bath, bedroom, and play area/den, perfect for an Au Pair. The walk-out lower level provides space for family gatherings, office, fitness, a full bath, abundant storage, and room for a wine cellar and wet bar. The property has generator, dehumidifier and ventilation system.
Zillow last checked: 8 hours ago
Listing updated: January 08, 2025 at 08:33am
Listed by:
Liyuan Bai,
Advisors Living - Boston 617-543-6503
Bought with:
Team Coyle
Compass
Source: MLS PIN,MLS#: 73238436
Facts & features
Interior
Bedrooms & bathrooms
- Bedrooms: 6
- Bathrooms: 7
- Full bathrooms: 6
- 1/2 bathrooms: 1
- Main level bedrooms: 1
Primary bedroom
- Features: Bathroom - Full, Cathedral Ceiling(s), Walk-In Closet(s), Flooring - Hardwood, Flooring - Stone/Ceramic Tile, Double Vanity, Lighting - Overhead
- Level: Second
- Area: 227.5
- Dimensions: 13 x 17.5
Bedroom 2
- Features: Closet, Flooring - Hardwood, Lighting - Overhead
- Level: Second
- Area: 162
- Dimensions: 13.5 x 12
Bedroom 3
- Features: Bathroom - Full, Closet, Flooring - Hardwood, Lighting - Overhead
- Level: Second
- Area: 162
- Dimensions: 13.5 x 12
Bedroom 4
- Features: Bathroom - Full, Closet, Flooring - Hardwood, Lighting - Overhead
- Level: Second
- Area: 162
- Dimensions: 13.5 x 12
Bedroom 5
- Features: Bathroom - Full, Vaulted Ceiling(s), Closet, Flooring - Hardwood
- Level: Main,First
- Area: 238
- Dimensions: 14 x 17
Primary bathroom
- Features: Yes
Bathroom 1
- Features: Bathroom - Full, Flooring - Stone/Ceramic Tile
- Level: Second
- Area: 40
- Dimensions: 5 x 8
Bathroom 2
- Features: Bathroom - Full, Bathroom - Double Vanity/Sink, Flooring - Stone/Ceramic Tile
- Level: Second
- Area: 40
- Dimensions: 8 x 5
Bathroom 3
- Features: Bathroom - Full, Flooring - Stone/Ceramic Tile
- Level: Third
- Area: 50
- Dimensions: 10 x 5
Dining room
- Features: Flooring - Hardwood, Open Floorplan, Recessed Lighting, Lighting - Overhead
- Level: First
- Area: 240.5
- Dimensions: 13 x 18.5
Family room
- Features: Flooring - Hardwood, French Doors, Exterior Access, Recessed Lighting, Lighting - Overhead
- Level: Main,First
- Area: 306
- Dimensions: 17 x 18
Kitchen
- Features: Flooring - Hardwood, Dining Area, Pantry, Kitchen Island, Recessed Lighting, Stainless Steel Appliances, Wine Chiller, Gas Stove
- Level: Main,First
- Area: 662.5
- Dimensions: 26.5 x 25
Living room
- Features: Flooring - Hardwood, Recessed Lighting, Lighting - Sconce
- Level: First
- Area: 337.5
- Dimensions: 13.5 x 25
Office
- Features: Lighting - Overhead
- Level: Basement
- Area: 468
- Dimensions: 13 x 36
Heating
- Central, Baseboard, Fireplace
Cooling
- Central Air
Appliances
- Included: Range, Oven, Dishwasher, Refrigerator, Washer, Dryer, Range Hood
- Laundry: Flooring - Stone/Ceramic Tile, Main Level, First Floor
Features
- Bathroom - Full, Closet, Bathroom - With Shower Stall, Bathroom - With Tub, Vaulted Ceiling(s), Recessed Lighting, Lighting - Overhead, Bedroom, Bathroom, Exercise Room, Home Office
- Flooring: Wood, Tile, Flooring - Hardwood, Flooring - Stone/Ceramic Tile
- Basement: Finished
- Number of fireplaces: 3
- Fireplace features: Family Room, Living Room
Interior area
- Total structure area: 5,743
- Total interior livable area: 5,743 sqft
Property
Parking
- Total spaces: 13
- Parking features: Attached, Paved Drive, Paved
- Attached garage spaces: 3
- Uncovered spaces: 10
Features
- Patio & porch: Porch, Patio
- Exterior features: Porch, Patio, Professional Landscaping, Sprinkler System
- Has view: Yes
- View description: Scenic View(s)
Lot
- Size: 1.94 Acres
Details
- Parcel number: 868863
- Zoning: SFR
Construction
Type & style
- Home type: SingleFamily
- Architectural style: Colonial
- Property subtype: Single Family Residence
Materials
- Frame
- Foundation: Concrete Perimeter
- Roof: Shingle
Condition
- Year built: 2018
Utilities & green energy
- Electric: Generator
- Sewer: Private Sewer
- Water: Public
- Utilities for property: for Gas Range
Community & neighborhood
Security
- Security features: Security System
Community
- Community features: Public Transportation, Shopping, Pool, Tennis Court(s), Walk/Jog Trails, Golf, Highway Access, Private School, Public School, University
Location
- Region: Weston
Other
Other facts
- Road surface type: Paved
Price history
| Date | Event | Price |
|---|---|---|
| 12/10/2024 | Sold | $3,125,000-3.8%$544/sqft |
Source: MLS PIN #73238436 Report a problem | ||
| 10/29/2024 | Contingent | $3,250,000$566/sqft |
Source: MLS PIN #73238436 Report a problem | ||
| 8/8/2024 | Price change | $3,250,000-9.2%$566/sqft |
Source: MLS PIN #73238436 Report a problem | ||
| 5/15/2024 | Listed for sale | $3,580,000+50.4%$623/sqft |
Source: MLS PIN #73238436 Report a problem | ||
| 10/11/2018 | Sold | $2,380,000-4.8%$414/sqft |
Source: Public Record Report a problem | ||
Public tax history
| Year | Property taxes | Tax assessment |
|---|---|---|
| 2025 | $31,442 +2.3% | $2,832,600 +2.5% |
| 2024 | $30,736 +0.3% | $2,764,000 +6.8% |
| 2023 | $30,629 +3% | $2,586,900 +11.4% |
Find assessor info on the county website
Neighborhood: 02493
Nearby schools
GreatSchools rating
- 10/10Woodland Elementary SchoolGrades: PK-3Distance: 1.8 mi
- 8/10Weston Middle SchoolGrades: 6-8Distance: 0.9 mi
- 10/10Weston High SchoolGrades: 9-12Distance: 0.8 mi
Schools provided by the listing agent
- Elementary: Wps
- Middle: Wms
- High: Whs
Source: MLS PIN. This data may not be complete. We recommend contacting the local school district to confirm school assignments for this home.
Get a cash offer in 3 minutes
Find out how much your home could sell for in as little as 3 minutes with a no-obligation cash offer.
Estimated market value$3,164,400
Get a cash offer in 3 minutes
Find out how much your home could sell for in as little as 3 minutes with a no-obligation cash offer.
Estimated market value
$3,164,400

