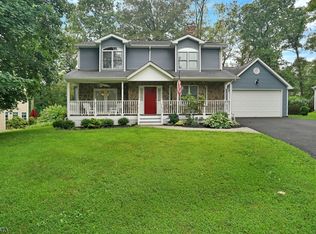Location, Investment, Opportunity! Make this Charming "As Is" Home into Everything You Want! Enjoy living in this In-Demand Neighborhood that Boasts Walking Distance to Everything You Need! Rooms are Spacious with Beams of Sunlight. Eat in Kitchen and Formal Dining Room offer times for relaxing and entertaining. The Circular Driveway adds to the Home's Many Advantages. The oversized Living Room affords the Opportunity for Everyone to Enjoy this Magnificent Space. The Home Rests on the Upper Portion of the Property Affording one to Enjoy the Beauty of Nature throughout the Changing Seasons. Delayed showing until 8/5/2019.
This property is off market, which means it's not currently listed for sale or rent on Zillow. This may be different from what's available on other websites or public sources.
