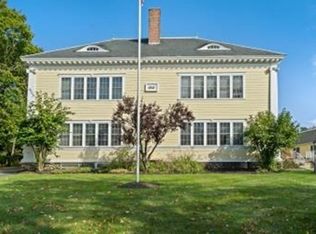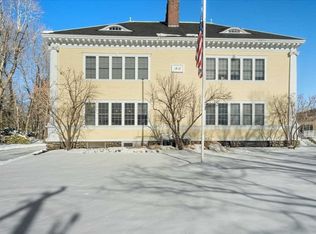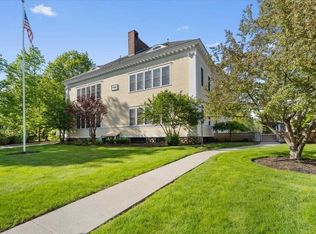Sold for $642,000
$642,000
36 Phillips Rd, Holden, MA 01520
4beds
2,729sqft
Single Family Residence
Built in 1908
0.26 Acres Lot
$662,600 Zestimate®
$235/sqft
$3,231 Estimated rent
Home value
$662,600
$603,000 - $729,000
$3,231/mo
Zestimate® history
Loading...
Owner options
Explore your selling options
What's special
Quick close possible ….Recently renovated and remodeled home with all the modern amenities . Cabinet packed kitchen with center island , granite counters, open to daily dining area (DR) and living room with wood burning FP all with stained hdwd floors accented with antiqued windows . Primary suite is on the main level offering new wall to wall carpeting and spa style full bath with tile shower, and granite counters. 2nd 1st floor bedroom also makes a great den or office space . Originally a porch or 3 season room is now year round living space offering many uses. 2nd floor showcases 2 spacious bedrooms, full bath with laundry and loft area making the perfect nook to relax. All systems are less than 2 yrs inc: windows, roof, heating system , central air, updated electrical and plumbing . Nice private backyard w/patio area and detached garage . Tucked in the perfect location w/ easy access to Holden Center, town library and local business
Zillow last checked: 8 hours ago
Listing updated: October 25, 2024 at 11:52am
Listed by:
Tracey Fiorelli 508-509-8162,
Janice Mitchell R.E., Inc 508-829-6315
Bought with:
Susan Meola
Susan Meola, Properties
Source: MLS PIN,MLS#: 73289600
Facts & features
Interior
Bedrooms & bathrooms
- Bedrooms: 4
- Bathrooms: 3
- Full bathrooms: 2
- 1/2 bathrooms: 1
Primary bedroom
- Features: Walk-In Closet(s), Flooring - Hardwood, Flooring - Wall to Wall Carpet
- Level: First
Bedroom 2
- Features: Closet, Flooring - Hardwood
- Level: First
Bedroom 3
- Features: Closet, Flooring - Wall to Wall Carpet
- Level: Second
Bedroom 4
- Features: Closet, Flooring - Wall to Wall Carpet
- Level: Second
Primary bathroom
- Features: Yes
Bathroom 1
- Features: Bathroom - Half, Flooring - Stone/Ceramic Tile
- Level: First
Bathroom 2
- Features: Bathroom - Full, Bathroom - Tiled With Shower Stall, Flooring - Stone/Ceramic Tile
- Level: First
Bathroom 3
- Features: Bathroom - Full, Flooring - Stone/Ceramic Tile, Countertops - Stone/Granite/Solid
- Level: Second
Dining room
- Features: Flooring - Hardwood
- Level: First
Kitchen
- Features: Flooring - Hardwood, Countertops - Stone/Granite/Solid, Kitchen Island, Cabinets - Upgraded
- Level: First
Living room
- Features: Flooring - Hardwood
- Level: First
Heating
- Forced Air, Propane
Cooling
- Central Air
Appliances
- Included: Water Heater, Range, Dishwasher, Microwave, Refrigerator
- Laundry: Second Floor
Features
- Sitting Room, Loft, Mud Room
- Flooring: Wood, Tile, Carpet, Flooring - Stone/Ceramic Tile, Flooring - Hardwood
- Windows: Insulated Windows
- Basement: Full
- Number of fireplaces: 1
- Fireplace features: Living Room
Interior area
- Total structure area: 2,729
- Total interior livable area: 2,729 sqft
Property
Parking
- Total spaces: 5
- Parking features: Detached
- Garage spaces: 1
- Uncovered spaces: 4
Features
- Patio & porch: Porch - Enclosed, Patio
- Exterior features: Porch - Enclosed, Patio
Lot
- Size: 0.26 Acres
- Features: Wooded
Details
- Parcel number: 1540189
- Zoning: Res
Construction
Type & style
- Home type: SingleFamily
- Architectural style: Cape,Contemporary,Bungalow,Craftsman
- Property subtype: Single Family Residence
Materials
- Frame
- Foundation: Stone
- Roof: Shingle
Condition
- Year built: 1908
Utilities & green energy
- Electric: Circuit Breakers
- Sewer: Public Sewer
- Water: Public
Green energy
- Energy efficient items: Thermostat
Community & neighborhood
Community
- Community features: Shopping, Pool, Golf, Medical Facility, Sidewalks
Location
- Region: Holden
Other
Other facts
- Road surface type: Paved
Price history
| Date | Event | Price |
|---|---|---|
| 10/25/2024 | Sold | $642,000-1.2%$235/sqft |
Source: MLS PIN #73289600 Report a problem | ||
| 8/5/2024 | Price change | $649,900-0.8%$238/sqft |
Source: MLS PIN #73245177 Report a problem | ||
| 7/19/2024 | Price change | $654,900-0.8%$240/sqft |
Source: MLS PIN #73245177 Report a problem | ||
| 5/30/2024 | Listed for sale | $659,900+8.2%$242/sqft |
Source: MLS PIN #73245177 Report a problem | ||
| 8/28/2023 | Sold | $610,000-4.7%$224/sqft |
Source: MLS PIN #73133592 Report a problem | ||
Public tax history
| Year | Property taxes | Tax assessment |
|---|---|---|
| 2025 | $7,735 +3.4% | $558,100 +5.6% |
| 2024 | $7,478 +57.2% | $528,500 +66.6% |
| 2023 | $4,756 +2.1% | $317,300 +12.8% |
Find assessor info on the county website
Neighborhood: 01520
Nearby schools
GreatSchools rating
- 7/10Davis Hill Elementary SchoolGrades: K-5Distance: 0.3 mi
- 6/10Mountview Middle SchoolGrades: 6-8Distance: 2.1 mi
- 7/10Wachusett Regional High SchoolGrades: 9-12Distance: 0.8 mi
Schools provided by the listing agent
- Middle: Mt View
- High: Wachusett
Source: MLS PIN. This data may not be complete. We recommend contacting the local school district to confirm school assignments for this home.
Get a cash offer in 3 minutes
Find out how much your home could sell for in as little as 3 minutes with a no-obligation cash offer.
Estimated market value$662,600
Get a cash offer in 3 minutes
Find out how much your home could sell for in as little as 3 minutes with a no-obligation cash offer.
Estimated market value
$662,600


