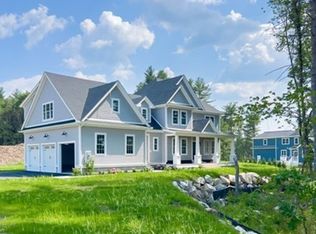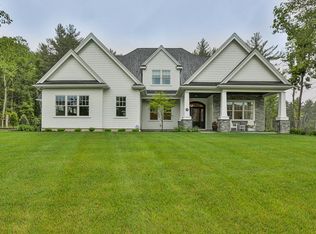ACT NOW**OPPORTUNITY KNOCKS**Incredible BETTER THAN NEW LUXE MODERN COUNTRY COLONIAL w/welcoming front porch w/custom columns & "match stick" style ceiling set beautifully on a spacious lot w/a gentle knoll setting*Dramatic 10ft ceilings are almost completely unique in this market & yet this home feels oh so inviting*Transitional decor with outstanding selections - unbelievably bright & sunny*Cozy & elegant 1st Floor Study w/charming window seat & awesome custom bookshelves & work areas*Formal DR & Study flank the barrel vaulted Foyer, which has an impressive staircase*Great Rm concept Kitchen open to generous eating area & spectacular Fam Rm*Bright & fresh white Kitchen w/super-white gleaming Carrara marble counters, white subway & upscale SS appliances*Deluxe smooth plaster*Plethora of hardwood flooring on BOTH levels*Romantic Master Suite w/generous closets & Gorgeous carrara bath w/tiled shower, free-standing vessel tub, diagonal marble flooring, huge vanity & sumptuous glass wall*
This property is off market, which means it's not currently listed for sale or rent on Zillow. This may be different from what's available on other websites or public sources.

