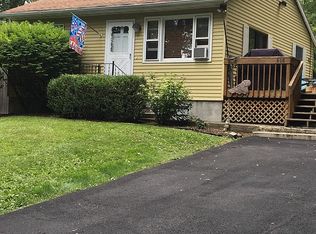Sold for $562,000
$562,000
36 Perrines Bridge Road, Tillson, NY 12486
3beds
966sqft
Single Family Residence, Residential
Built in 1957
0.33 Acres Lot
$572,900 Zestimate®
$582/sqft
$3,586 Estimated rent
Home value
$572,900
$527,000 - $624,000
$3,586/mo
Zestimate® history
Loading...
Owner options
Explore your selling options
What's special
Looking for a great opportunity? Look no more! This property has tons of potential, this home is average in living
space size for the neighborhood. This home has tons of character and charm. It is located close to main roads with easy
access to local amenities. Seller makes no guarantees about property’s condition, room count or other physical
characteristics nor does seller guarantee accuracy whether property is on public sewer or private septic. Buyers/agents
are responsible to perform their due diligence prior bidding. Buyers’ premium paid at closing by buyer. *** Seller
makes no guarantees about property’s condition, room count or other physical characteristics nor does seller guarantee
accuracy whether property is on public sewer or private septic. *** Additional Information: ParkingFeatures:1 Car Attached,
Zillow last checked: 8 hours ago
Listing updated: November 16, 2024 at 06:37am
Listed by:
Christopher A. Rose 678-201-0475,
REALHome Services & Solutions 678-201-0475
Bought with:
Office Exclusive
Office Exclusive - For Stats
Source: OneKey® MLS,MLS#: H6224029
Facts & features
Interior
Bedrooms & bathrooms
- Bedrooms: 3
- Bathrooms: 1
- Full bathrooms: 1
Heating
- Hot Water, Other, Steam
Cooling
- None
Features
- Basement: Full,Unfinished
- Attic: None
Interior area
- Total structure area: 966
- Total interior livable area: 966 sqft
Property
Parking
- Total spaces: 1
- Parking features: Attached, Garage
- Garage spaces: 1
Features
- Levels: One
- Stories: 1
Lot
- Size: 0.33 Acres
Details
- Parcel number: 4600070.0120003016.0000000
- Special conditions: Real Estate Owned
Construction
Type & style
- Home type: SingleFamily
- Property subtype: Single Family Residence, Residential
Condition
- Year built: 1957
Utilities & green energy
- Sewer: Septic Tank
- Utilities for property: See Remarks
Community & neighborhood
Location
- Region: Tillson
Other
Other facts
- Listing agreement: Exclusive Right To Sell
Price history
| Date | Event | Price |
|---|---|---|
| 6/12/2025 | Sold | $562,000+2.4%$582/sqft |
Source: Public Record Report a problem | ||
| 3/11/2025 | Listed for sale | $549,000-5.3%$568/sqft |
Source: | ||
| 1/23/2025 | Listing removed | $580,000$600/sqft |
Source: | ||
| 1/13/2025 | Price change | $580,000-10.8%$600/sqft |
Source: | ||
| 12/9/2024 | Listed for sale | $650,000+377.6%$673/sqft |
Source: | ||
Public tax history
| Year | Property taxes | Tax assessment |
|---|---|---|
| 2024 | -- | $170,700 |
| 2023 | -- | $170,700 |
| 2022 | -- | $170,700 |
Find assessor info on the county website
Neighborhood: 12486
Nearby schools
GreatSchools rating
- 4/10Robert R Graves SchoolGrades: K-4Distance: 6.5 mi
- 4/10J Watson Bailey Middle SchoolGrades: 5-8Distance: 7.7 mi
- 4/10Kingston High SchoolGrades: 9-12Distance: 7.8 mi
Schools provided by the listing agent
- Elementary: E R Crosby Elementary School
- Middle: J Watson Bailey Middle School
- High: Kingston High School
Source: OneKey® MLS. This data may not be complete. We recommend contacting the local school district to confirm school assignments for this home.
