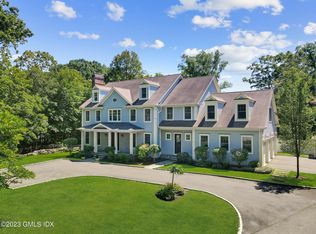Taken down to the studs and beautifully renovated. Still time to customize and decide on finishes. Through stone pillars and down a Belgian block lined drive sits this exceptional estate on over 2.5 acres of beautiful land. The perfect home for living and entertaining, a double-door entry leads into a majestic marble foyer with double staircases. Living room, dining room, family room, office, and master bedroom all with fireplaces. Home theatre on second floor, open kitchen/family room with breakfast area for comfortable living. Beautiful pool with spa and pergola, fabulous terracing perfect for outdoor entertaining! All up to date systems, new furnace, septic and well, all new windows and doors. State-of-the-art technology throughout. A must-see estate.
This property is off market, which means it's not currently listed for sale or rent on Zillow. This may be different from what's available on other websites or public sources.
