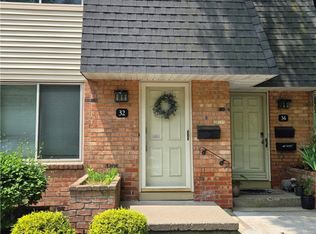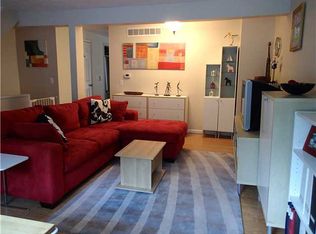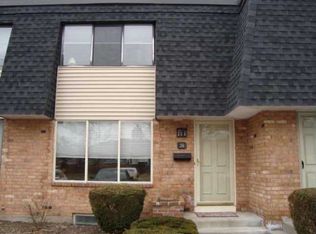Gorgeous Just Move In!! Brand New Granite Kitch Counter W/Stainless Undermount Sink! All Brand New Stainless Appliances!Brand New Kitchen Floor!Sliders to newly Stained Deck!Granite Pass thru From Kitchen to Fam/Liv area with Gorgeous Hardwoods! Brand New W/W Carpeting!All New Interior Paint Top To Bottom!New Light Fixtures,Switches and outlets! New Plumbing Faucets and Fixtures! Huge Master Bdrm with Huge Walk In Closet and Private Powder Rm! Beautiful Finished Lower Level with Ceramic Tile Floor! Central AC! Freshly Stained Deck that backs to Nice Yard and Wooded Area! Glass Block Windows in Basement! Clean and Fresh thruout!!
This property is off market, which means it's not currently listed for sale or rent on Zillow. This may be different from what's available on other websites or public sources.


