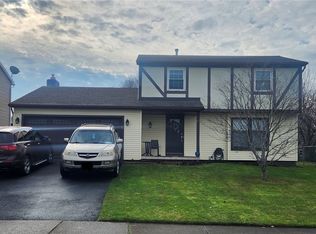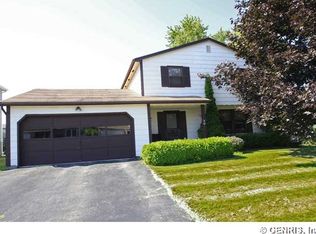Welcome to 36 Pebbleview! (Back on the market. Deal Died). This charming colonial home features many updates! You will love the bamboo hardwood floors that add warmth to the living and dining room. The sliding glass doors let in an abundance of light to the kitchen and open up to a newly renovated spacious deck-(2016) great for your backyard BBQ's. Laminate flooring and carpeting were upgraded in 2013. Panel garage doors with garage door opener were installed in 2013. High efficiency furnace was installed in 2017, and features a Wi-Fi thermostat to allow you to control from your phone. New basement block windows & sump pump-2018. There is a new black asphalt roof -11/2019! With so many updates there is nothing to do but move in and enjoy!
This property is off market, which means it's not currently listed for sale or rent on Zillow. This may be different from what's available on other websites or public sources.

