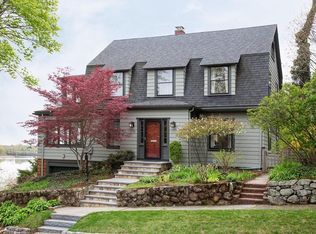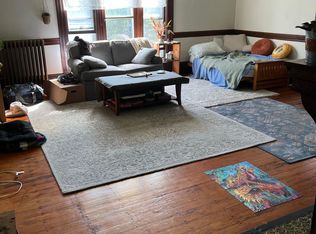A once in a life time opportunity! Arguably, the best lot in Arlington. With 17,000+ sq ft of land, 100+' of direct Spy Pond frontage, spectacular views of Spy Pond, the Boston Skyline, the Fenway Park Blimp, planes landing at Logan and spectacular morning sunrises. Situated on a dead end street, steps from the Pleasant Street Historic District, the Town Center, shops, theaters and restaurants, and one block from the Alewife bus. Included with the purchase are a current, valid demo permit, a comprehensive site plan and design plans for a 5,000 s.f. home w/3 car garage. If you prefer to use existing house, it offers charming 1916 construction and details, lots of windows, great views and the ability to add a large addition to the right side to create a fabulous 1st floor family room, with large master suite above, plus ample room for a 2 car garage. If you plan to use, or renovate the existing house, please note that all utilities, including water and sewer have been disconnected.
This property is off market, which means it's not currently listed for sale or rent on Zillow. This may be different from what's available on other websites or public sources.

