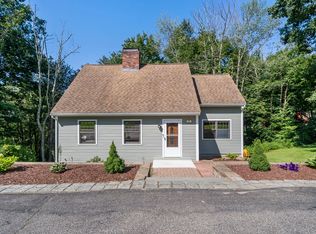Great style, updated and open concept describes this 3 bedroom 2 full bath Ranch. This wonderful home is ready to move right into and provides so much more: Beautiful kitchen w/granite counters, stainless appliances, island, dining area w/sliders to rear deck - great for entertaining or relaxing on! A gas insert for the living room fireplace, hardwood flooring in most of the house, a Master Suite w/vaulted celings, 3 Ductless AC/heat units, a finished lower level and a fabulous yard with 2 peach trees! Don't miss this wonderful Ranch!
This property is off market, which means it's not currently listed for sale or rent on Zillow. This may be different from what's available on other websites or public sources.
