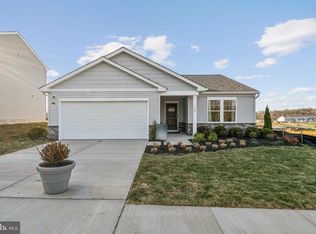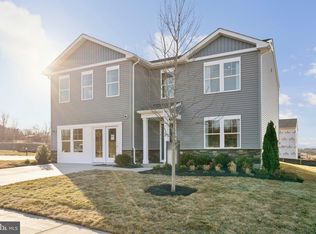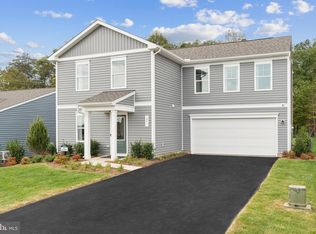Sold for $402,990
$402,990
36 Patterson Rd, Charles Town, WV 25414
4beds
2,210sqft
Single Family Residence
Built in 2025
6,810 Square Feet Lot
$409,000 Zestimate®
$182/sqft
$2,366 Estimated rent
Home value
$409,000
$360,000 - $466,000
$2,366/mo
Zestimate® history
Loading...
Owner options
Explore your selling options
What's special
Price Reduced- ACT NOW! IMMEDIATE DELIVERY! MOVE IN NOW!! New Essence by Stanley Martin home. BRAND NEW! Welcome to The Melrose, the perfect home for those looking for space and comfort. This 2-story home boasts 4 bedrooms and 2.5 bathrooms, providing ample room for the whole family. The main level features a spacious kitchen with an island in an open-concept living space overlooking the dining and family room. Need a quiet space to work or study? The flex room can be easily transformed into a private study or office. When it's time to retreat for the night, all 4 bedrooms are conveniently located on the upper level, each with a sizeable walk-in closet. Plus, the bedroom-level laundry room also make laundry days a breeze. The Melrose truly has something for everyone - from its functional layout to its charming details, this home is sure to make you feel right at home. Sales office open daily- Monday- Saturday, 10 to 5, Sunday 12 to 5.
Zillow last checked: 8 hours ago
Listing updated: March 24, 2025 at 05:56am
Listed by:
Dick Bryan 703-967-2073,
The Bryan Group Real Estate, LLC
Bought with:
Evelyn Cheme Vucetich, WV2020302320
Samson Properties
Source: Bright MLS,MLS#: WVJF2015718
Facts & features
Interior
Bedrooms & bathrooms
- Bedrooms: 4
- Bathrooms: 3
- Full bathrooms: 2
- 1/2 bathrooms: 1
- Main level bathrooms: 1
Heating
- ENERGY STAR Qualified Equipment, Heat Pump, Electric
Cooling
- ENERGY STAR Qualified Equipment, Heat Pump, Programmable Thermostat, Electric
Appliances
- Included: Disposal, Energy Efficient Appliances, ENERGY STAR Qualified Dishwasher, ENERGY STAR Qualified Refrigerator, Ice Maker, Microwave, Oven, Oven/Range - Electric, Stainless Steel Appliance(s), Water Heater, Electric Water Heater
- Laundry: Hookup, Upper Level, Washer/Dryer Hookups Only
Features
- Bathroom - Stall Shower, Bathroom - Tub Shower, Bathroom - Walk-In Shower, Breakfast Area, Combination Dining/Living, Dining Area, Entry Level Bedroom, Open Floorplan, Eat-in Kitchen, Kitchen - Gourmet, Kitchen Island, Pantry, Recessed Lighting, Upgraded Countertops, Walk-In Closet(s)
- Flooring: Luxury Vinyl, Carpet
- Doors: ENERGY STAR Qualified Doors, Sliding Glass, Insulated
- Windows: Double Pane Windows, Energy Efficient, ENERGY STAR Qualified Windows, Low Emissivity Windows, Screens, Sliding, Vinyl Clad
- Has basement: No
- Has fireplace: No
Interior area
- Total structure area: 2,210
- Total interior livable area: 2,210 sqft
- Finished area above ground: 2,210
Property
Parking
- Total spaces: 4
- Parking features: Garage Faces Front, Concrete, Attached, Driveway
- Attached garage spaces: 2
- Uncovered spaces: 2
Accessibility
- Accessibility features: None
Features
- Levels: Two
- Stories: 2
- Exterior features: Sidewalks, Rain Gutters
- Pool features: None
Lot
- Size: 6,810 sqft
Details
- Additional structures: Above Grade
- Parcel number: NO TAX RECORD
- Zoning: 0
- Special conditions: Standard
Construction
Type & style
- Home type: SingleFamily
- Architectural style: Transitional,Traditional
- Property subtype: Single Family Residence
Materials
- Batts Insulation, Blown-In Insulation, CPVC/PVC, Low VOC Products/Finishes, Stone, Vinyl Siding
- Foundation: Concrete Perimeter, Passive Radon Mitigation, Slab
- Roof: Asphalt,Architectural Shingle
Condition
- Excellent
- New construction: Yes
- Year built: 2025
Details
- Builder model: THE MELROSE-
- Builder name: STANLEY MARTIN
Utilities & green energy
- Electric: 200+ Amp Service
- Sewer: Public Sewer
- Water: Public
- Utilities for property: Cable Available, Electricity Available, Multiple Phone Lines, Phone Available, Sewer Available, Water Available, Underground Utilities, Fiber Optic
Green energy
- Energy efficient items: Appliances, Construction, Flooring, HVAC
Community & neighborhood
Location
- Region: Charles Town
- Subdivision: Stone Spring
HOA & financial
HOA
- Has HOA: Yes
- HOA fee: $60 monthly
- Amenities included: Dog Park, Tot Lots/Playground
- Services included: Common Area Maintenance, Snow Removal, Trash, Fiber Optics at Dwelling, Fiber Optics Available
Other
Other facts
- Listing agreement: Exclusive Right To Sell
- Listing terms: Conventional,FHA,VA Loan,USDA Loan,Cash
- Ownership: Fee Simple
Price history
| Date | Event | Price |
|---|---|---|
| 12/22/2025 | Listing removed | $2,350$1/sqft |
Source: Bright MLS #WVJF2020490 Report a problem | ||
| 12/13/2025 | Price change | $2,350-4.1%$1/sqft |
Source: Bright MLS #WVJF2020490 Report a problem | ||
| 12/1/2025 | Listed for rent | $2,450+4.3%$1/sqft |
Source: Bright MLS #WVJF2020490 Report a problem | ||
| 3/30/2025 | Listing removed | $2,350$1/sqft |
Source: Bright MLS #WVJF2016380 Report a problem | ||
| 3/15/2025 | Listed for rent | $2,350$1/sqft |
Source: Bright MLS #WVJF2016380 Report a problem | ||
Public tax history
Tax history is unavailable.
Neighborhood: 25414
Nearby schools
GreatSchools rating
- 4/10Driswood Elementary SchoolGrades: PK-5Distance: 3.2 mi
- 7/10Wildwood Middle SchoolGrades: 6-8Distance: 4.4 mi
- 3/10Washington High SchoolGrades: 9-12Distance: 3.4 mi
Schools provided by the listing agent
- Elementary: Driswood
- Middle: Harpers Ferry
- High: Washington
- District: Jefferson County Schools
Source: Bright MLS. This data may not be complete. We recommend contacting the local school district to confirm school assignments for this home.

Get pre-qualified for a loan
At Zillow Home Loans, we can pre-qualify you in as little as 5 minutes with no impact to your credit score.An equal housing lender. NMLS #10287.


