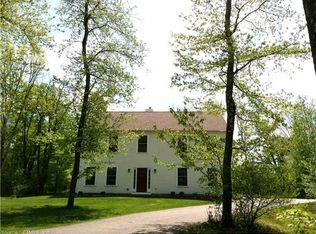FANTASTIC VALUE WITH THIS 4 BR 2.5 BATH COLONIAL STYLE RAISED RANCH. UPPER LEVEL HAS SOME HW FLOORS, LARGE KITCHEN WITH EATING AREA LEADING TO DECK. LR WITH FIREPLACE, OPEN FLOOR PLAN, LARGE FINISHED BASEMENT WITH ACCESS TO 3 CAR GARAGE. PRIVATE YARD!
This property is off market, which means it's not currently listed for sale or rent on Zillow. This may be different from what's available on other websites or public sources.
