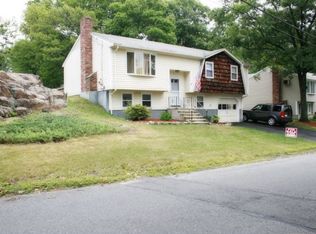WONDERFUL BIRCH MEADOW LOCATION! This fantastic Colonial is a perfect start, featuring 7 Rooms, 3 bedrooms and 1 1/2 baths and many updates. Hardwood floors are featured throughout the first floor. Stunning renovated kitchen features cherry cabinets, recessed lighting, granite countertops and newer appliances. 2nd floor boasts 3 bedrooms with ample closet space and a refreshed full bath. Lower level offers tons of living space with NEW FULL SLIDER to private back yard. NEWER ROOF, NEWER SIDING AND NEWER WINDOWS complete this wonderful home! LOCATED JUST STEPS to the high school, middle school, Parks and playgrounds. VERY EASY access to major routes and downtown Reading.
This property is off market, which means it's not currently listed for sale or rent on Zillow. This may be different from what's available on other websites or public sources.
