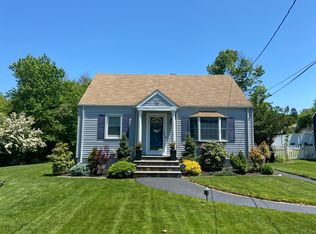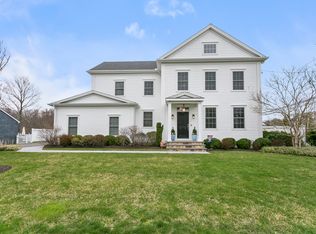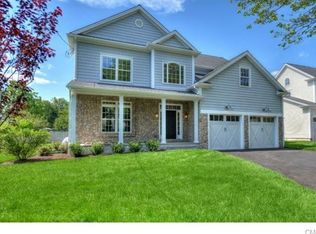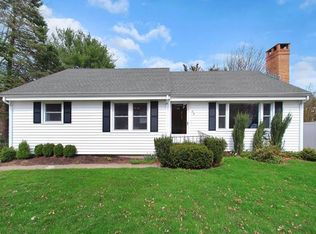Beautiful expanded Cape with 3 bedrooms and 2 full baths located in the desirable University Neighborhood of Fairfield. This incredible home is move in ready, with room for an home office or fourth bedroom option, and an AMAZING backyard. On the Main Level you will find a lovely formal Dining Room that opens up with french doors into the updated Kitchen complete with an island. The Kitchen flows right into a spacious Family Room that has beautiful vaulted ceilings and glass sliding doors that lead to the backyard. A newly renovated mudroom sits just off the Family Room and connects to the single car garage. The main level is completed with Bedroom, Full Bath and a Bonus Room that could be your 4th bedroom, office, or formal sitting room. Upstairs you find a large Master Bedroom that has plenty of space for a king size bed, a shared hall Bathroom, another nice size bedroom and plenty of extra storage space. Walk out from the Family room to a large wood deck that is perfect for entertaining, and a private, fully fenced, back yard. The Lower Level has high ceilings, plenty of space for storage, or work space and has an option to finish. Brand new Central Air will be installed. You cannot beat this location - close to shopping, restaurants, school, and Lake Mohegan.. just minutes to downtown, the train and beaches.
This property is off market, which means it's not currently listed for sale or rent on Zillow. This may be different from what's available on other websites or public sources.



