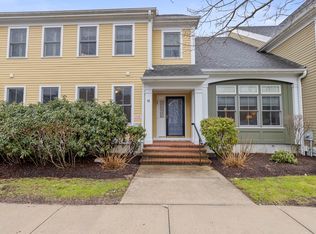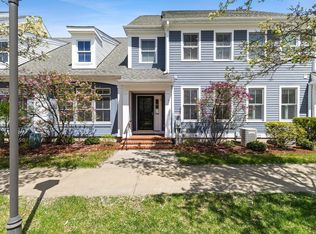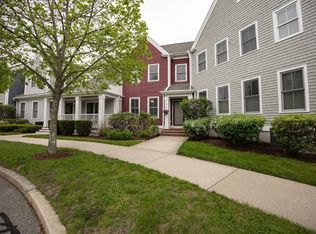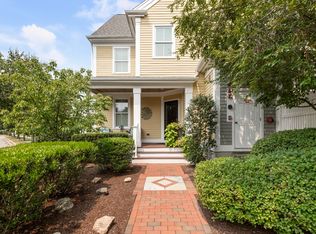Sold for $575,000
$575,000
36 Owen Rd #36, Norton, MA 02766
2beds
1,870sqft
Condominium, Townhouse
Built in 2007
-- sqft lot
$631,300 Zestimate®
$307/sqft
$3,518 Estimated rent
Home value
$631,300
$600,000 - $663,000
$3,518/mo
Zestimate® history
Loading...
Owner options
Explore your selling options
What's special
PRICE REDUCED! “The Aldrich” at Red Mill Village. This beautiful home is meticulous & in move in condition! The Expansive Kitchen features a breakfast nook, fine white cabinetry, out of the ordinary granite c-tops, upgraded appliances & a pantry. A gracious Dining Room with soaring ceilings allows plenty of seating for entertaining. The Large Living Room features built-ins, a gas fireplace & a view of the enclosed Private Patio that extends a feeling of serenity by inviting the outdoors in. Spacious 1st floor Main Bedroom offers custom window treatments. The newly remodeled Main Bath is luxurious. Hardwood Floors are offered throughout this home. The 2nd floor offers a Guest Bedroom, with Full Bath & Loft ideal for a Home Office. The whole house generator, plantation shutters & designers finishes are a PLUS!. 1 Car garage. Amenities include heated Swimming Pool, Meeting House, Victory Garden & Walking Trails. Enjoy a maintenance free lifestyle! Min from I495. Age restricted, 50+ is OK
Zillow last checked: 8 hours ago
Listing updated: October 11, 2023 at 01:35pm
Listed by:
Olimpia M. Carmone 508-942-2234,
Radius Real Estate Center, LLC 508-285-2040
Bought with:
Dennis Folan
Coldwell Banker Realty - Westwood
Source: MLS PIN,MLS#: 73133061
Facts & features
Interior
Bedrooms & bathrooms
- Bedrooms: 2
- Bathrooms: 3
- Full bathrooms: 2
- 1/2 bathrooms: 1
Primary bedroom
- Features: Flooring - Hardwood
- Level: First
Bedroom 2
- Features: Flooring - Hardwood
- Level: Second
Primary bathroom
- Features: Yes
Dining room
- Features: Flooring - Hardwood
- Level: First
Kitchen
- Features: Flooring - Hardwood
- Level: First
Living room
- Features: Flooring - Hardwood
- Level: First
Heating
- Forced Air, Natural Gas
Cooling
- Central Air
Appliances
- Laundry: Flooring - Stone/Ceramic Tile, First Floor, Electric Dryer Hookup
Features
- Loft, Internet Available - Unknown
- Flooring: Hardwood, Flooring - Hardwood
- Has basement: Yes
- Number of fireplaces: 1
- Common walls with other units/homes: 2+ Common Walls
Interior area
- Total structure area: 1,870
- Total interior livable area: 1,870 sqft
Property
Parking
- Total spaces: 2
- Parking features: Attached, Off Street
- Attached garage spaces: 1
- Uncovered spaces: 1
Features
- Patio & porch: Patio - Enclosed
- Exterior features: Patio - Enclosed, Professional Landscaping
Details
- Parcel number: 4611457
- Zoning: RC- 80
Construction
Type & style
- Home type: Townhouse
- Property subtype: Condominium, Townhouse
Materials
- Frame
- Roof: Shingle
Condition
- Year built: 2007
Utilities & green energy
- Electric: 150 Amp Service
- Sewer: Public Sewer
- Water: Public
- Utilities for property: for Gas Range, for Electric Dryer
Community & neighborhood
Security
- Security features: Security System
Community
- Community features: Public Transportation, Shopping, Golf, Medical Facility, Bike Path, Conservation Area, Highway Access, T-Station, University, Adult Community
Location
- Region: Norton
HOA & financial
HOA
- HOA fee: $683 monthly
- Amenities included: Pool, Clubroom, Trail(s), Garden Area, Clubhouse
- Services included: Insurance, Maintenance Structure, Road Maintenance, Maintenance Grounds, Snow Removal, Trash, Reserve Funds
Price history
| Date | Event | Price |
|---|---|---|
| 10/10/2023 | Sold | $575,000-2.5%$307/sqft |
Source: MLS PIN #73133061 Report a problem | ||
| 8/24/2023 | Contingent | $589,900$315/sqft |
Source: MLS PIN #73133061 Report a problem | ||
| 8/16/2023 | Price change | $589,900-1.7%$315/sqft |
Source: MLS PIN #73133061 Report a problem | ||
| 8/3/2023 | Price change | $599,900-1.5%$321/sqft |
Source: MLS PIN #73133061 Report a problem | ||
| 7/6/2023 | Listed for sale | $609,000+61.6%$326/sqft |
Source: MLS PIN #73133061 Report a problem | ||
Public tax history
Tax history is unavailable.
Neighborhood: 02766
Nearby schools
GreatSchools rating
- 7/10L G Nourse Elementary SchoolGrades: K-3Distance: 1.8 mi
- 6/10Norton Middle SchoolGrades: 6-8Distance: 3.8 mi
- 7/10Norton High SchoolGrades: 9-12Distance: 3.1 mi
Get a cash offer in 3 minutes
Find out how much your home could sell for in as little as 3 minutes with a no-obligation cash offer.
Estimated market value
$631,300



