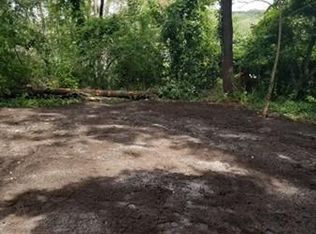Stunning one-level, open floor plan living! Beautiful lake views of Hamilton Reservoir! A vacation every day. Sit and relax on your beautiful, sunny enclosed porch, sipping a nice cool drink at the end of they day. Heated for year round use! Gorgeous built in grill with custom stone work and granite counters. The kitchen and dining area flow together, great for entertaining with lovely cream cabinets, pendant and recessed lighting. Master bedroom is huge with walk in cedar closet and full bath. Second bedroom has beautiful stained glass inserts and water views. Third bedroom recently remodeled as well. The living room has open, beamed ceilings and a gorgeous stone fireplace, great for cozy New England nights. Pantry and laundry both located on the first floor. Clean as a whistle basement and detached garage round out this great home. Water and beach access info on Masconnet Shores available in the document attached. MassSave insulated, oil bill last year only $785 for whole year
This property is off market, which means it's not currently listed for sale or rent on Zillow. This may be different from what's available on other websites or public sources.
