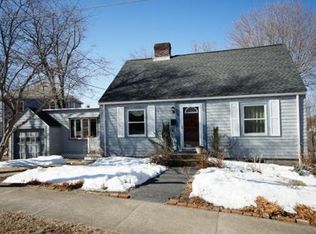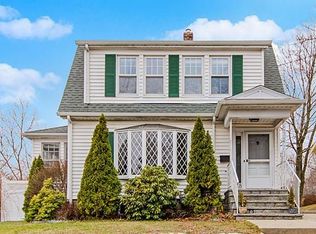This Is It ! An Amazing " HOME " with a Great Flat Yard that Abuts the Woods ... Beautiful Stone Retaining Wall and Granite Stairs that Step Down to a Flat Grassed Yard , Paver Patio for grilling and Patio Dining . This HOME has had 2 OWNERS in 60 YEARS , Well maintained and cared for Colonial with much Charm & Character - 7 Rooms with 3 bedrooms 1 1/2 baths . Wood floors on both levels with tile floor bathrooms , pillars with book cases dividing living room and dining room w/ a built in china cabinet , Updated Kitchen and 1/2 Bath , 4 Season Porch , Updated Windows . Many windows that are fabulous for natural light .Located near the Minuteman Bike Path, Ice Hockey Rink , Parks , Schools , Shopping , Restaurants , Gyms, Plantings Nurseries, Commuter Rail , Bus Station , Highways . A Must See to Appreciate !
This property is off market, which means it's not currently listed for sale or rent on Zillow. This may be different from what's available on other websites or public sources.

