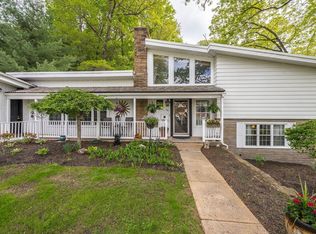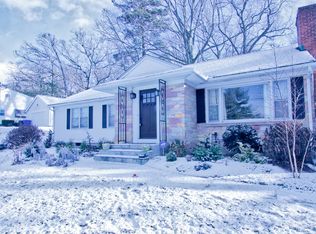Sold for $360,000
$360,000
36 Overlook Dr, Springfield, MA 01118
3beds
2,006sqft
Single Family Residence
Built in 1949
0.51 Acres Lot
$412,500 Zestimate®
$179/sqft
$2,504 Estimated rent
Home value
$412,500
$392,000 - $433,000
$2,504/mo
Zestimate® history
Loading...
Owner options
Explore your selling options
What's special
NOW is your chance to unpack & enjoy easy living one floor living w/ 3 fireplaces & attached 2 car garage! You will be greeted to the foyer, eat-in kitchen, plus a half bathroom. Spacious living rm w/ built-in shelves, gleaming hdwd flrs highlighting a frplc, picture window adding nice natural sunlight & an open concept to the dining room w/ sliders to the backyard. Three bedrooms all w/ hdwd flrs, & full bath w/ a tiled tub and shower. Don’t miss the MARVELOUS Den & Family Room w/ large picture windows, and stone wall frplc. Perfect to relax & spend time w/ family & friends! Lastly, the partially finished bsmt provides a large bonus family room w/ frplc plus tons of storage space. This home awaits your creativity and TLC...Schedule your Showing Today!! Seller states updates include: 200 amp breaker board (2018) Dryer Outlet (2023)
Zillow last checked: 8 hours ago
Listing updated: September 19, 2023 at 10:31am
Listed by:
Maria Serrano 413-885-0931,
HRA Realty, LLC 413-517-6133
Bought with:
Teamwork Realty Group
Teamwork Realty Group, LLC
Source: MLS PIN,MLS#: 73138098
Facts & features
Interior
Bedrooms & bathrooms
- Bedrooms: 3
- Bathrooms: 3
- Full bathrooms: 1
- 1/2 bathrooms: 2
- Main level bathrooms: 1
Primary bedroom
- Features: Closet, Flooring - Hardwood
- Level: First
Bedroom 2
- Features: Closet, Flooring - Hardwood
- Level: First
Bedroom 3
- Features: Closet, Flooring - Hardwood
- Level: First
Bathroom 1
- Features: Bathroom - Full, Bathroom - Tiled With Shower Stall, Bathroom - Tiled With Tub, Flooring - Stone/Ceramic Tile
- Level: Main,First
Bathroom 2
- Features: Bathroom - Half
- Level: First
Bathroom 3
- Features: Bathroom - Half
- Level: Basement
Dining room
- Features: Flooring - Hardwood, Exterior Access, Slider
- Level: Main,First
Family room
- Features: Flooring - Vinyl, Window(s) - Picture, Exterior Access, Remodeled
- Level: Main,First
Kitchen
- Features: Ceiling Fan(s), Flooring - Vinyl, Dining Area, Exterior Access, Recessed Lighting
- Level: Main,First
Living room
- Features: Flooring - Hardwood, Window(s) - Picture
- Level: Main,First
Heating
- Radiant, Natural Gas, Fireplace(s), Fireplace
Cooling
- None, Whole House Fan
Appliances
- Included: Gas Water Heater, Water Heater, Range, Dishwasher, Refrigerator, Washer, Dryer
- Laundry: Closet/Cabinets - Custom Built, Electric Dryer Hookup, Washer Hookup, Sink, In Basement
Features
- Recessed Lighting, Beadboard, Closet/Cabinets - Custom Built, Den, Bonus Room
- Flooring: Tile, Vinyl, Hardwood, Laminate, Flooring - Wall to Wall Carpet
- Doors: Storm Door(s)
- Windows: Picture
- Basement: Full,Partially Finished,Interior Entry
- Number of fireplaces: 3
- Fireplace features: Living Room
Interior area
- Total structure area: 2,006
- Total interior livable area: 2,006 sqft
Property
Parking
- Total spaces: 6
- Parking features: Attached, Garage Door Opener, Garage Faces Side, Paved Drive, Off Street, Paved
- Attached garage spaces: 2
- Uncovered spaces: 4
Features
- Patio & porch: Patio
- Exterior features: Patio, Rain Gutters, Storage, Sprinkler System
Lot
- Size: 0.51 Acres
Details
- Parcel number: S:09410 P:0005,2599391
- Zoning: R1
Construction
Type & style
- Home type: SingleFamily
- Architectural style: Ranch
- Property subtype: Single Family Residence
Materials
- Frame
- Foundation: Concrete Perimeter
- Roof: Shingle
Condition
- Updated/Remodeled
- Year built: 1949
Utilities & green energy
- Electric: Circuit Breakers, 200+ Amp Service
- Sewer: Public Sewer
- Water: Public
- Utilities for property: for Electric Oven, for Electric Dryer, Washer Hookup
Community & neighborhood
Location
- Region: Springfield
Other
Other facts
- Road surface type: Paved
Price history
| Date | Event | Price |
|---|---|---|
| 9/18/2023 | Sold | $360,000+4.3%$179/sqft |
Source: MLS PIN #73138098 Report a problem | ||
| 8/6/2023 | Contingent | $345,000$172/sqft |
Source: MLS PIN #73138098 Report a problem | ||
| 7/21/2023 | Listed for sale | $345,000+53.7%$172/sqft |
Source: MLS PIN #73138098 Report a problem | ||
| 10/19/2018 | Sold | $224,500-6.8%$112/sqft |
Source: Public Record Report a problem | ||
| 9/1/2018 | Pending sale | $241,000$120/sqft |
Source: Sears Real Estate, Inc. #72376448 Report a problem | ||
Public tax history
| Year | Property taxes | Tax assessment |
|---|---|---|
| 2025 | $5,686 +4.5% | $362,600 +7% |
| 2024 | $5,443 -3.2% | $338,900 +2.8% |
| 2023 | $5,623 +9.7% | $329,800 +21% |
Find assessor info on the county website
Neighborhood: East Forest Park
Nearby schools
GreatSchools rating
- 5/10Dryden Memorial Elementary SchoolGrades: PK-5Distance: 0.3 mi
- 3/10STEM Middle AcademyGrades: 6-8Distance: 1.1 mi
- 2/10High School of Science and Technology (Sci-Tech)Grades: 9-12Distance: 1 mi
Get pre-qualified for a loan
At Zillow Home Loans, we can pre-qualify you in as little as 5 minutes with no impact to your credit score.An equal housing lender. NMLS #10287.
Sell with ease on Zillow
Get a Zillow Showcase℠ listing at no additional cost and you could sell for —faster.
$412,500
2% more+$8,250
With Zillow Showcase(estimated)$420,750

