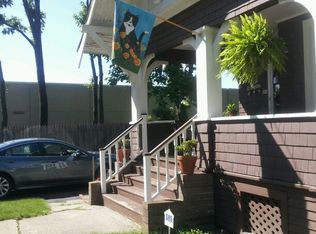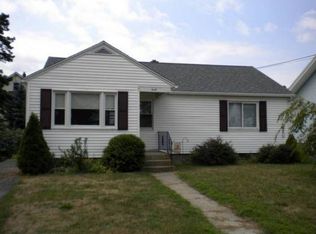Before entering this 2003 built home, you're greeted by a quaint front porch. Enter into the living room, which connects to the large eat-in kitchen, with an island. Enjoy the pleasantry of first floor laundry with a half bath. Upstairs you'll find three bedrooms, including the master with walk-in closet, and a full bathroom. The basement has tall ceilings, perfect for finishing that space at a later date! Enjoy your fenced-in backyard, complete with deck and above-ground pool.
This property is off market, which means it's not currently listed for sale or rent on Zillow. This may be different from what's available on other websites or public sources.

