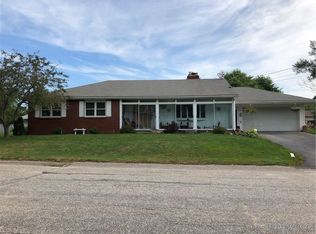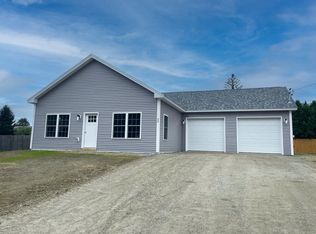Closed
$350,000
36 Orestis Way, Lewiston, ME 04240
3beds
1,882sqft
Single Family Residence
Built in 1967
0.4 Acres Lot
$384,100 Zestimate®
$186/sqft
$2,385 Estimated rent
Home value
$384,100
$365,000 - $403,000
$2,385/mo
Zestimate® history
Loading...
Owner options
Explore your selling options
What's special
**OPEN HOUSE** Sunday, May 21st from 11:00am to 1:00pm. Come and explore this generous ranch-style house with a two-car garage, situated on an expansive triple lot. Upon entering, you will step into a welcoming open-concept eat-in kitchen and dining area that seamlessly flows into the cozy living room. You can also take pleasure in the heated sunroom, which is perfect for entertaining guests or simply unwinding throughout the year. All three bedrooms boast hardwood floors and offer plenty of space for your furniture. The full basement, which extends under the garage, provides ample room for hobbies, games, or storage. Conveniently located near local hospitals, Bates College, and various amenities, this home is a must-see. Book your showing today!
Zillow last checked: 8 hours ago
Listing updated: January 13, 2025 at 07:10pm
Listed by:
Realty ONE Group - Compass
Bought with:
Fontaine Family-The Real Estate Leader
Source: Maine Listings,MLS#: 1559308
Facts & features
Interior
Bedrooms & bathrooms
- Bedrooms: 3
- Bathrooms: 1
- Full bathrooms: 1
Bedroom 1
- Level: First
Bedroom 2
- Level: First
Bedroom 3
- Level: First
Dining room
- Level: First
Kitchen
- Level: First
Living room
- Level: First
Mud room
- Level: First
Sunroom
- Level: First
Heating
- Baseboard, Hot Water, Zoned
Cooling
- Other
Appliances
- Included: Cooktop, Dishwasher, Disposal, Refrigerator, Wall Oven
Features
- One-Floor Living
- Flooring: Laminate, Tile, Wood
- Basement: Interior Entry,Full,Unfinished
- Has fireplace: No
Interior area
- Total structure area: 1,882
- Total interior livable area: 1,882 sqft
- Finished area above ground: 1,882
- Finished area below ground: 0
Property
Parking
- Total spaces: 2
- Parking features: Paved, 1 - 4 Spaces, Garage Door Opener, Storage
- Attached garage spaces: 2
Features
- Patio & porch: Patio
Lot
- Size: 0.40 Acres
- Features: Neighborhood, Level, Open Lot, Landscaped
Details
- Additional structures: Shed(s)
- Parcel number: LEWIM171L110
- Zoning: NCA
Construction
Type & style
- Home type: SingleFamily
- Architectural style: Ranch
- Property subtype: Single Family Residence
Materials
- Wood Frame, Wood Siding
- Roof: Shingle
Condition
- Year built: 1967
Utilities & green energy
- Electric: Circuit Breakers
- Sewer: Public Sewer
- Water: Public
- Utilities for property: Utilities On
Community & neighborhood
Location
- Region: Lewiston
Other
Other facts
- Road surface type: Paved
Price history
| Date | Event | Price |
|---|---|---|
| 6/22/2023 | Sold | $350,000+3.2%$186/sqft |
Source: | ||
| 5/23/2023 | Pending sale | $339,000$180/sqft |
Source: | ||
| 5/18/2023 | Listed for sale | $339,000+14.9%$180/sqft |
Source: | ||
| 10/15/2021 | Sold | $295,000$157/sqft |
Source: | ||
| 8/26/2021 | Pending sale | $295,000$157/sqft |
Source: | ||
Public tax history
| Year | Property taxes | Tax assessment |
|---|---|---|
| 2024 | $4,692 +5.9% | $147,700 |
| 2023 | $4,431 +5.3% | $147,700 |
| 2022 | $4,209 +2.9% | $147,700 +2.1% |
Find assessor info on the county website
Neighborhood: 04240
Nearby schools
GreatSchools rating
- 2/10Raymond A. Geiger Elementary SchoolGrades: PK-6Distance: 0.6 mi
- 1/10Lewiston Middle SchoolGrades: 7-8Distance: 0.9 mi
- 2/10Lewiston High SchoolGrades: 9-12Distance: 1.4 mi

Get pre-qualified for a loan
At Zillow Home Loans, we can pre-qualify you in as little as 5 minutes with no impact to your credit score.An equal housing lender. NMLS #10287.
Sell for more on Zillow
Get a free Zillow Showcase℠ listing and you could sell for .
$384,100
2% more+ $7,682
With Zillow Showcase(estimated)
$391,782
