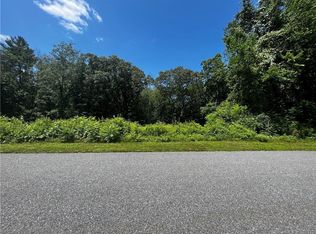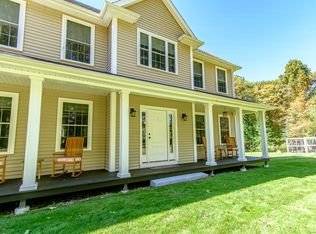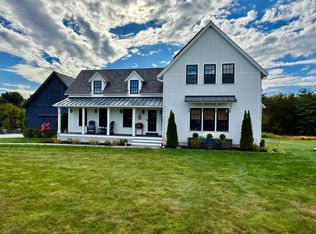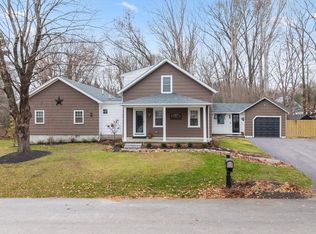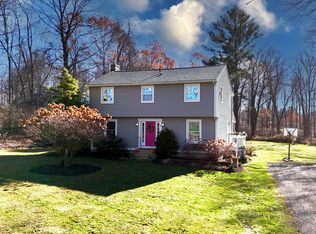TO BE CONSTRUCTED: Welcome to Eastwood Estates - Luxury Living in the Heart of Woodstock! Discover the elegance and tranquility of Eastwood Estates. If you're looking for privacy, this 1.92 acre lot borders open space with lovely stone walls. Modern Farmhouse home design is stunning with timeless curb appeal. Some exterior features: white clapboard siding, gabled dormers, and a welcoming covered porch. Some Interior features: a vaulted foyer that will open to a breathtaking 2-story great room with propane fireplace, flowing seamlessly into the chef's kitchen with an oversized island, walk-in pantry, and dining area. The main-level primary suite features porch access, dual walk-in closets, and a spa-like bath with soaking tub, walk-in shower, and double vanities. A dedicated office with powder room, plus a mudroom/laundry combo, adding everyday convenience. The second story, you will find 3 bedrooms, 2 full baths, and a versatile loft perfect for a study, play, or guest space. There is also an additional 900 SF of living area available and optional with the walk-out lower level being finished into a great in-law suite, perfect for your guests. Outdoor living shines with a rear covered porch, ideal for grilling and relaxing. This home balances elegance, comfort, and functionality that is designed for today's lifestyle. To be built by PMR Home Design. Buyers have the opportunity to personalize plans, finishes, and features directly with the builder to create their ideal home. Final design, pricing, and specifications to be determined based on selections.
New construction
$895,000
36 Olde Meadow Road, Woodstock, CT 06281
4beds
3,300sqft
Est.:
Single Family Residence
Built in 2025
1.92 Acres Lot
$-- Zestimate®
$271/sqft
$50/mo HOA
What's special
Propane fireplacePrimary suiteRear covered porchPorch accessVersatile loftWelcoming covered porchWhite clapboard siding
- 131 days |
- 576 |
- 32 |
Zillow last checked: 8 hours ago
Listing updated: November 08, 2025 at 08:49pm
Listed by:
Gold Key Team of William Raveis Real Estate,
Tina M. Lajoie (860)450-2620,
William Raveis Real Estate 860-886-1386,
Co-Listing Agent: Margaret Boynton 508-523-9990,
William Raveis Real Estate
Source: Smart MLS,MLS#: 24121457
Tour with a local agent
Facts & features
Interior
Bedrooms & bathrooms
- Bedrooms: 4
- Bathrooms: 4
- Full bathrooms: 3
- 1/2 bathrooms: 1
Rooms
- Room types: Bonus Room
Primary bedroom
- Features: High Ceilings, Bedroom Suite, Ceiling Fan(s), Walk-In Closet(s), Engineered Wood Floor, Tile Floor
- Level: Main
- Area: 231 Square Feet
- Dimensions: 15.4 x 15
Bedroom
- Features: Ceiling Fan(s)
- Level: Upper
- Area: 167.7 Square Feet
- Dimensions: 13 x 12.9
Bedroom
- Features: Ceiling Fan(s)
- Level: Upper
- Area: 127.6 Square Feet
- Dimensions: 11.6 x 11
Bedroom
- Level: Upper
Other
- Level: Upper
- Area: 304.44 Square Feet
- Dimensions: 23.6 x 12.9
Dining room
- Features: Engineered Wood Floor
- Level: Main
- Area: 150.8 Square Feet
- Dimensions: 13 x 11.6
Great room
- Level: Main
- Area: 240 Square Feet
- Dimensions: 16 x 15
Kitchen
- Level: Main
- Area: 182 Square Feet
- Dimensions: 14 x 13
Loft
- Level: Upper
- Area: 193.5 Square Feet
- Dimensions: 15 x 12.9
Study
- Level: Main
- Area: 84.48 Square Feet
- Dimensions: 9.6 x 8.8
Heating
- Hydro Air, Zoned, Propane
Cooling
- Central Air
Appliances
- Included: Oven/Range, Oven, Microwave, Refrigerator, Dishwasher, Water Heater, Tankless Water Heater
- Laundry: Main Level
Features
- Wired for Data, Smart Thermostat
- Doors: French Doors
- Basement: Full
- Attic: Storage,Floored,Access Via Hatch
- Number of fireplaces: 1
Interior area
- Total structure area: 3,300
- Total interior livable area: 3,300 sqft
- Finished area above ground: 3,300
Property
Parking
- Total spaces: 2
- Parking features: Attached, Garage Door Opener
- Attached garage spaces: 2
Features
- Patio & porch: Deck
- Exterior features: Sidewalk, Rain Gutters
Lot
- Size: 1.92 Acres
- Features: Few Trees, Borders Open Space, Level, Open Lot
Details
- Parcel number: 2468501
- Zoning: Community District
- Other equipment: Generator Ready
Construction
Type & style
- Home type: SingleFamily
- Architectural style: Colonial,Farm House
- Property subtype: Single Family Residence
Materials
- Vinyl Siding
- Foundation: Concrete Perimeter
- Roof: Asphalt
Condition
- To Be Built
- New construction: Yes
- Year built: 2025
Details
- Warranty included: Yes
Utilities & green energy
- Sewer: Septic Needed
- Water: Well, Well Required
- Utilities for property: Underground Utilities, Cable Available
Community & HOA
Community
- Features: Golf, Park, Private School(s), Stables/Riding
- Subdivision: EastWood Estates
HOA
- Has HOA: Yes
- Services included: Maintenance Grounds, Snow Removal, Road Maintenance, Insurance
- HOA fee: $150 quarterly
Location
- Region: Woodstock
Financial & listing details
- Price per square foot: $271/sqft
- Tax assessed value: $46,500
- Annual tax amount: $1,135
- Date on market: 8/25/2025
Estimated market value
Not available
Estimated sales range
Not available
Not available
Price history
Price history
| Date | Event | Price |
|---|---|---|
| 8/25/2025 | Listed for sale | $895,000$271/sqft |
Source: | ||
| 8/21/2025 | Listing removed | $895,000$271/sqft |
Source: | ||
| 3/31/2025 | Listed for sale | $895,000+1040.1%$271/sqft |
Source: | ||
| 6/29/2005 | Sold | $78,500$24/sqft |
Source: Public Record Report a problem | ||
Public tax history
Public tax history
| Year | Property taxes | Tax assessment |
|---|---|---|
| 2025 | $1,135 +6% | $46,500 |
| 2024 | $1,071 +2.8% | $46,500 |
| 2023 | $1,042 +7.4% | $46,500 |
Find assessor info on the county website
BuyAbility℠ payment
Est. payment
$5,094/mo
Principal & interest
$3471
Property taxes
$1260
Other costs
$363
Climate risks
Neighborhood: 06281
Nearby schools
GreatSchools rating
- 7/10Woodstock Elementary SchoolGrades: PK-4Distance: 3.6 mi
- 5/10Woodstock Middle SchoolGrades: 5-8Distance: 5 mi
Schools provided by the listing agent
- Elementary: Woodstock
- High: Woodstock Academy
Source: Smart MLS. This data may not be complete. We recommend contacting the local school district to confirm school assignments for this home.
- Loading
- Loading
