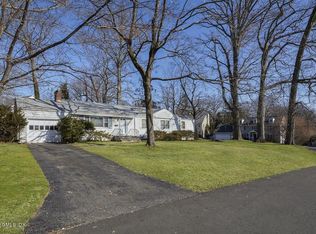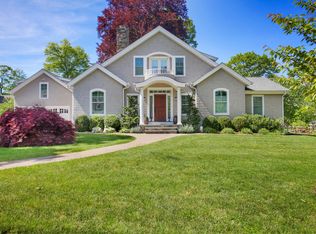MOVE RIGHT IN to this newly built, custom designed, turnkey home with everything today's buyer is looking for. This bright home boasts a beautiful open gourmet kitchen & family room with gas fireplace, bookshelves, high ceilings & French doors to an oversized patio and amazing large level yard. The formal living room, dining room and separate private office are all perfectly sized. Every detail has been well-thought through over 3 finished levels, including a stunning master bedroom suite with fantastic walk-in closets and a luxurious master bathroom. Located on a quiet street in a wonderful neighborhood close to schools, Old Greenwich town and more. 2017/18 renovation included finishing the basement with playroom, gym (or 5th bedroom) & full bath.
This property is off market, which means it's not currently listed for sale or rent on Zillow. This may be different from what's available on other websites or public sources.

