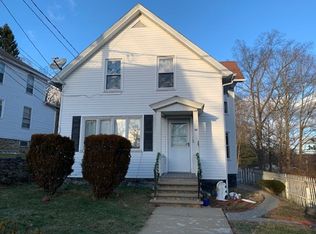Spacious, welcoming home in Southbridge spanning over 1,700 sq ft! The main level of the home offers an open concept allowing the kitchen and formal dining room areas to flow seamlessly; perfect for entertaining during the upcoming holiday season. A cozy fireplace serves as the centerpiece of the living room highlighted by the abundance of natural light that shines through the picture window. All 3 bedrooms are on the main level and have plenty of closet space. Downstairs, the finished basement offers a laundry room, another full bathroom, and 2 bonus rooms well suited for your home business or extra living space. Large backyard with plenty of gardening space. Located right off of 131 & only minutes away from Sturbridge. This is the one!
This property is off market, which means it's not currently listed for sale or rent on Zillow. This may be different from what's available on other websites or public sources.
