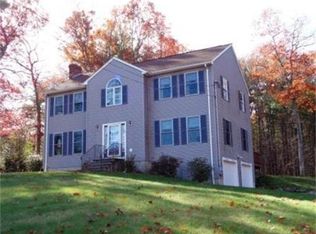Sold for $447,000 on 04/22/25
$447,000
36 Old Southbridge Rd, Oxford, MA 01540
3beds
1,176sqft
Single Family Residence
Built in 1977
1.01 Acres Lot
$461,500 Zestimate®
$380/sqft
$2,948 Estimated rent
Home value
$461,500
$420,000 - $503,000
$2,948/mo
Zestimate® history
Loading...
Owner options
Explore your selling options
What's special
Private wooded setting on an acre lot with an oversized. deck Easy access to main highways Ma. Pike Rtes. 146, 290, 395 Recent updates include :roof, siding, heating, hot,water, well tank, new flooring in Main Bedroom, floors refinished throughout, lighting ,electric service, granite counters, new bathroom, and window., 1 new mini split.
Zillow last checked: 8 hours ago
Listing updated: April 22, 2025 at 12:00pm
Listed by:
Jo-Ann Szymczak 774-230-5044,
RE/MAX Vision 508-595-9900
Bought with:
Alex Tonole
Berkshire Hathaway HomeServices Commonwealth Real Estate
Source: MLS PIN,MLS#: 73339533
Facts & features
Interior
Bedrooms & bathrooms
- Bedrooms: 3
- Bathrooms: 1
- Full bathrooms: 1
Primary bedroom
- Features: Ceiling Fan(s), Closet, Flooring - Hardwood
- Level: First
Bedroom 2
- Features: Ceiling Fan(s), Closet, Flooring - Hardwood
- Level: First
Bedroom 3
- Level: First
Primary bathroom
- Features: No
Bathroom 1
- Features: Bathroom - Full, Bathroom - With Tub & Shower, Countertops - Stone/Granite/Solid
- Level: First
Kitchen
- Features: Flooring - Stone/Ceramic Tile, Recessed Lighting
- Level: First
Living room
- Features: Wood / Coal / Pellet Stove, Flooring - Hardwood
- Level: First
Heating
- Central, Natural Gas
Cooling
- Other
Appliances
- Laundry: In Basement, Electric Dryer Hookup, Washer Hookup
Features
- Flooring: Wood
- Windows: Insulated Windows
- Basement: Full,Walk-Out Access,Concrete,Unfinished
- Number of fireplaces: 1
- Fireplace features: Living Room
Interior area
- Total structure area: 1,176
- Total interior livable area: 1,176 sqft
- Finished area above ground: 1,176
Property
Parking
- Total spaces: 6
- Parking features: Detached, Paved Drive, Off Street
- Garage spaces: 1
- Uncovered spaces: 5
Features
- Patio & porch: Deck
- Exterior features: Deck
Lot
- Size: 1.01 Acres
- Features: Wooded, Level
Details
- Parcel number: 4246058
- Zoning: R2
Construction
Type & style
- Home type: SingleFamily
- Architectural style: Ranch
- Property subtype: Single Family Residence
Materials
- Frame
- Foundation: Concrete Perimeter
- Roof: Shingle
Condition
- Year built: 1977
Utilities & green energy
- Electric: Circuit Breakers
- Sewer: Private Sewer
- Water: Private
- Utilities for property: for Electric Range, for Electric Dryer, Washer Hookup
Community & neighborhood
Community
- Community features: Shopping, Highway Access, House of Worship, Public School
Location
- Region: Oxford
Other
Other facts
- Road surface type: Paved
Price history
| Date | Event | Price |
|---|---|---|
| 4/22/2025 | Sold | $447,000-0.1%$380/sqft |
Source: MLS PIN #73339533 | ||
| 3/15/2025 | Contingent | $447,500$381/sqft |
Source: MLS PIN #73339533 | ||
| 2/28/2025 | Listed for sale | $447,500+66.7%$381/sqft |
Source: MLS PIN #73339533 | ||
| 10/25/2024 | Sold | $268,500-2.3%$228/sqft |
Source: MLS PIN #73288442 | ||
| 9/11/2024 | Listed for sale | $274,900+25%$234/sqft |
Source: MLS PIN #73288442 | ||
Public tax history
| Year | Property taxes | Tax assessment |
|---|---|---|
| 2025 | $4,656 +5.8% | $367,500 +12.6% |
| 2024 | $4,401 +2.4% | $326,500 +3.6% |
| 2023 | $4,298 +1.8% | $315,100 +20.5% |
Find assessor info on the county website
Neighborhood: 01540
Nearby schools
GreatSchools rating
- NAAlfred M Chaffee Elementary SchoolGrades: K-2Distance: 1.4 mi
- 3/10Oxford Middle SchoolGrades: 5-8Distance: 2.8 mi
- 3/10Oxford High SchoolGrades: 9-12Distance: 2.7 mi

Get pre-qualified for a loan
At Zillow Home Loans, we can pre-qualify you in as little as 5 minutes with no impact to your credit score.An equal housing lender. NMLS #10287.
Sell for more on Zillow
Get a free Zillow Showcase℠ listing and you could sell for .
$461,500
2% more+ $9,230
With Zillow Showcase(estimated)
$470,730