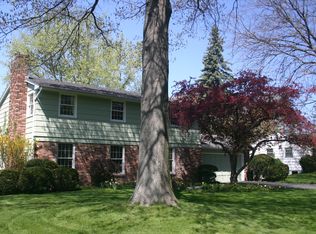Closed
$373,000
36 Old Post Rd, Fairport, NY 14450
4beds
1,008sqft
Single Family Residence
Built in 1964
0.58 Acres Lot
$375,800 Zestimate®
$370/sqft
$2,518 Estimated rent
Home value
$375,800
$357,000 - $395,000
$2,518/mo
Zestimate® history
Loading...
Owner options
Explore your selling options
What's special
Welcome home to 36 Old Post Road! Appreciate the simple life in this beautiful 3 bedroom 2 bath ranch that has everything you need! This amazing open floor plan with hardwood floors throughout will be sure to please! Entertaining is easy with the spacious updated kitchen with beautiful maple cabinetry, Corian countertops and a breakfast bar to enjoy your smaller meals! Celebrate all your special occasions in the nice size dining area! A cozy living room just steps from the dining area make it effortless to entertain! Watch the boats go by on the oversized deck while taking in the serenity of the private back yard overlooking the Erie Canal! The electric awning adds nice shade on those hotter days too! The two car garage with epoxy flooring will keep your cars free from snow all winter! The finished walk out lower level includes a bar area and full bath with a step in shower. Nestled in on a quiet street just a short distance from Fairport Village and conveniently located near schools, shopping and expressways. This one won't last long! Make your appointments today! Delayed negotiations 8/21 at 12 PM.
Zillow last checked: 8 hours ago
Listing updated: October 21, 2023 at 06:52am
Listed by:
Amy M Hadley 585-223-9000,
Howard Hanna
Bought with:
Mary C. St. George, 10301203939
Keller Williams Realty Gateway
Source: NYSAMLSs,MLS#: R1488317 Originating MLS: Rochester
Originating MLS: Rochester
Facts & features
Interior
Bedrooms & bathrooms
- Bedrooms: 4
- Bathrooms: 2
- Full bathrooms: 2
- Main level bathrooms: 1
- Main level bedrooms: 3
Heating
- Gas, Forced Air
Cooling
- Central Air
Appliances
- Included: Dryer, Dishwasher, Electric Oven, Electric Range, Disposal, Gas Water Heater, Refrigerator, Washer
- Laundry: In Basement
Features
- Breakfast Bar, Dining Area, Separate/Formal Living Room, Kitchen/Family Room Combo, Living/Dining Room, Pantry, Sliding Glass Door(s), Solid Surface Counters, Bar, Window Treatments, Bedroom on Main Level
- Flooring: Carpet, Ceramic Tile, Hardwood, Laminate, Varies
- Doors: Sliding Doors
- Windows: Drapes
- Basement: Partially Finished,Walk-Out Access
- Has fireplace: No
Interior area
- Total structure area: 1,008
- Total interior livable area: 1,008 sqft
Property
Parking
- Total spaces: 2
- Parking features: Attached, Electricity, Garage, Garage Door Opener
- Attached garage spaces: 2
Accessibility
- Accessibility features: Accessible Bedroom, Low Cabinetry, No Stairs
Features
- Levels: One
- Stories: 1
- Patio & porch: Deck, Patio
- Exterior features: Awning(s), Concrete Driveway, Deck, Patio
- Fencing: Pet Fence
Lot
- Size: 0.58 Acres
- Dimensions: 90 x 286
- Features: Near Public Transit, Rectangular, Rectangular Lot, Residential Lot
Details
- Parcel number: 2644891651100003063000
- Special conditions: Standard
Construction
Type & style
- Home type: SingleFamily
- Architectural style: Ranch
- Property subtype: Single Family Residence
Materials
- Composite Siding
- Foundation: Block
- Roof: Asphalt
Condition
- Resale
- Year built: 1964
Utilities & green energy
- Sewer: Connected
- Water: Connected, Public
- Utilities for property: Cable Available, High Speed Internet Available, Sewer Connected, Water Connected
Community & neighborhood
Location
- Region: Fairport
- Subdivision: Brambleridge Sec 01
Other
Other facts
- Listing terms: Cash,Conventional,FHA,VA Loan
Price history
| Date | Event | Price |
|---|---|---|
| 10/13/2023 | Sold | $373,000+49.3%$370/sqft |
Source: | ||
| 8/24/2023 | Pending sale | $249,900$248/sqft |
Source: | ||
| 8/17/2023 | Listed for sale | $249,900$248/sqft |
Source: | ||
Public tax history
| Year | Property taxes | Tax assessment |
|---|---|---|
| 2024 | -- | $165,000 +10.1% |
| 2023 | -- | $149,900 |
| 2022 | -- | $149,900 |
Find assessor info on the county website
Neighborhood: 14450
Nearby schools
GreatSchools rating
- 6/10Jefferson Avenue SchoolGrades: K-5Distance: 0.7 mi
- 7/10Martha Brown Middle SchoolGrades: 6-8Distance: 0.6 mi
- NAMinerva Deland SchoolGrades: 9Distance: 0.7 mi
Schools provided by the listing agent
- Middle: Johanna Perrin Middle
- High: Fairport Senior High
- District: Fairport
Source: NYSAMLSs. This data may not be complete. We recommend contacting the local school district to confirm school assignments for this home.
