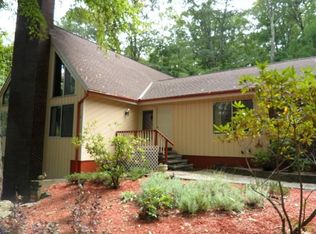Picture perfect primary estate or weekend retreat, this stunning ultra-luxurious custom Nantucket Colonial has it all. Designed using the highest standards and finest materials. The main level of the house features an expansive eat in kitchen that opens to an incredible fully equipped butlers kitchen or scullery with walk in pantry. The second level offers a sophisticated Master Bedroom Suite with sitting area, gas fireplace and private deck with water views. Fabulous indoor/outdoor living with wrap around bluestone terrace including exterior living room and water views along with an outdoor dining area off of kitchen for the perfect flow to al fresco entertaining. Enjoy farm to table living with an amazing raised bed garden and potting shed to grow your own fresh food. Also room for chickens and/or bees if you want to dabble in the trend of bespoke farming. For the car enthusiast, enjoy 3 oversized bays, perfect for your special cars or toys. Take a short drive to downtown Ridgefield for award winning restaurants, coffee shops and boutique shopping. 15 minutes to Candlewood Lake for beaches and amazing fishing. All of this just 2.8 miles from Danbury Airport.
This property is off market, which means it's not currently listed for sale or rent on Zillow. This may be different from what's available on other websites or public sources.
