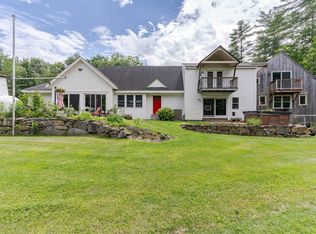Closed
Listed by:
Lynn Sweet,
REMAX Home Sweet Home 603-664-9090
Bought with: H&K REALTY
$889,900
36 Old French Mill Road, Barrington, NH 03825
2beds
4,913sqft
Single Family Residence
Built in 1982
5.22 Acres Lot
$921,400 Zestimate®
$181/sqft
$3,515 Estimated rent
Home value
$921,400
$802,000 - $1.06M
$3,515/mo
Zestimate® history
Loading...
Owner options
Explore your selling options
What's special
Escape to Serenity: A Private Sanctuary on the Isinglass River, Surrounded by Conservation Land Discover a rare and exceptional retreat where tranquility meets natural beauty. This meticulously crafted estate, nestled along the pristine banks of the Isinglass River and enveloped by the protected expanse of SELT conservation land, offers a lifestyle of unparalleled peace and privacy. A Haven of Comfort and Elegance: Step inside this custom-built haven, boasting approximately 4,000 square feet of thoughtfully designed living space. The residence features two spacious bedrooms and three well-appointed bathrooms, ensuring comfort for both residents and guests. Sun-Drenched Living: Bask in the warmth of natural light within the inviting sunroom and solarium, perfect for relaxation or cultivating your own indoor garden oasis. Heart of the Home: Gather around the grand open fireplace, a focal point that seamlessly connects two distinct living areas, creating a cozy and inviting atmosphere. Custom Craftsmanship: Admire the exquisite custom built-ins that enhance both the functionality and aesthetic appeal of the home, showcasing a commitment to quality and detail. Relaxation and Rejuvenation: Indulge in the dedicated hot tub room, your private sanctuary for unwinding after a long day. Modern Amenities and Uninterrupted Comfort: This estate is equipped with modern conveniences to ensure a seamless and comfortable living experience.
Zillow last checked: 8 hours ago
Listing updated: June 05, 2025 at 11:46am
Listed by:
Lynn Sweet,
REMAX Home Sweet Home 603-664-9090
Bought with:
Wendy Tauber
H&K REALTY
Source: PrimeMLS,MLS#: 5035081
Facts & features
Interior
Bedrooms & bathrooms
- Bedrooms: 2
- Bathrooms: 3
- Full bathrooms: 1
- 3/4 bathrooms: 2
Heating
- Oil, Hot Water
Cooling
- Wall Unit(s)
Appliances
- Laundry: In Basement
Features
- Dining Area, Kitchen Island, Natural Light, Natural Woodwork, Indoor Storage, Wired for Sound, Walk-In Closet(s)
- Flooring: Ceramic Tile, Hardwood, Vinyl Plank
- Basement: Daylight,Finished,Walkout,Interior Entry
- Number of fireplaces: 1
- Fireplace features: Wood Burning, 1 Fireplace
Interior area
- Total structure area: 4,913
- Total interior livable area: 4,913 sqft
- Finished area above ground: 2,920
- Finished area below ground: 1,993
Property
Parking
- Total spaces: 4
- Parking features: Paved
- Garage spaces: 4
Features
- Levels: Two
- Stories: 2
- Exterior features: Deck, Garden, Natural Shade
- Has private pool: Yes
- Pool features: In Ground
- Has spa: Yes
- Spa features: Heated
- Has view: Yes
- View description: Water
- Has water view: Yes
- Water view: Water
- Waterfront features: River
- Body of water: Isinglass River
- Frontage length: Road frontage: 51
Lot
- Size: 5.22 Acres
- Features: Country Setting, Recreational, Secluded, Walking Trails, Wooded, Abuts Conservation, Near Golf Course
Details
- Additional structures: Outbuilding
- Parcel number: BRRNM00213B000017L000000
- Zoning description: RURAL
Construction
Type & style
- Home type: SingleFamily
- Architectural style: Cape
- Property subtype: Single Family Residence
Materials
- Wood Frame
- Foundation: Concrete
- Roof: Asphalt Shingle
Condition
- New construction: No
- Year built: 1982
Utilities & green energy
- Electric: Circuit Breakers, Generator
- Sewer: Private Sewer
- Utilities for property: Underground Utilities
Community & neighborhood
Location
- Region: Barrington
Other
Other facts
- Road surface type: Paved
Price history
| Date | Event | Price |
|---|---|---|
| 6/5/2025 | Sold | $889,900$181/sqft |
Source: | ||
| 4/7/2025 | Listed for sale | $889,900+18.7%$181/sqft |
Source: | ||
| 1/30/2024 | Sold | $750,000$153/sqft |
Source: Public Record Report a problem | ||
Public tax history
| Year | Property taxes | Tax assessment |
|---|---|---|
| 2024 | $49 +2.1% | $2,795 -2.4% |
| 2023 | $48 -9.4% | $2,864 +7.8% |
| 2022 | $53 +1.9% | $2,657 |
Find assessor info on the county website
Neighborhood: 03825
Nearby schools
GreatSchools rating
- NAEarly Childhood Learning CenterGrades: PK-KDistance: 2.9 mi
- 6/10Barrington Middle SchoolGrades: 5-8Distance: 5.2 mi
- 5/10Barrington Elementary SchoolGrades: 1-4Distance: 4.7 mi
Schools provided by the listing agent
- Elementary: Barrington Elementary
- Middle: Barrington Middle
- District: Barrington Sch Dsct SAU #74
Source: PrimeMLS. This data may not be complete. We recommend contacting the local school district to confirm school assignments for this home.

Get pre-qualified for a loan
At Zillow Home Loans, we can pre-qualify you in as little as 5 minutes with no impact to your credit score.An equal housing lender. NMLS #10287.
