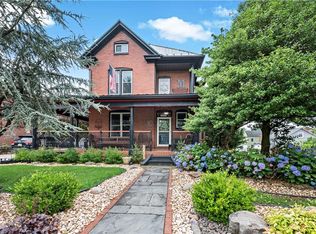Sold for $270,000
$270,000
36 Old Bowers Rd, Mertztown, PA 19539
4beds
1,624sqft
Single Family Residence
Built in 1955
0.33 Acres Lot
$279,500 Zestimate®
$166/sqft
$2,136 Estimated rent
Home value
$279,500
$260,000 - $302,000
$2,136/mo
Zestimate® history
Loading...
Owner options
Explore your selling options
What's special
Looking in Kutztown Schools? Consider this 4-bedroom, 1.5-bath brick Cape Cod located in Bowers nestled on a .33-acre lot in your home search. The main floor features a spacious living room along with a large eat-in country kitchen complete with a pantry. Two generously sized bedrooms and a full bath complete the first level. Upstairs, you’ll find two additional bedrooms and a convenient half bath, with ample closet and storage space. The unfinished basement provides excellent storage potential. Outside, enjoy the rear patio and level backyard—ideal for gatherings, gardening, or play. A driveway runs alongside the house, offering off-street parking. Don’t miss this opportunity. Call today for more information or to schedule your private tour!
Zillow last checked: 8 hours ago
Listing updated: July 31, 2025 at 05:01pm
Listed by:
Kelly Spayd 484-256-8818,
Keller Williams Platinum Realty - Wyomissing
Bought with:
Vanessa G Deskie, RS318993
Richard A Zuber Realty-Boyertown
Source: Bright MLS,MLS#: PABK2057196
Facts & features
Interior
Bedrooms & bathrooms
- Bedrooms: 4
- Bathrooms: 2
- Full bathrooms: 1
- 1/2 bathrooms: 1
- Main level bathrooms: 1
- Main level bedrooms: 2
Primary bedroom
- Level: Main
- Area: 240 Square Feet
- Dimensions: 16 x 15
Bedroom 2
- Level: Main
- Area: 210 Square Feet
- Dimensions: 15 x 14
Bedroom 3
- Level: Upper
- Area: 315 Square Feet
- Dimensions: 15 x 21
Bedroom 4
- Level: Upper
- Area: 336 Square Feet
- Dimensions: 16 x 21
Kitchen
- Features: Eat-in Kitchen, Pantry
- Level: Main
- Area: 285 Square Feet
- Dimensions: 19 x 15
Living room
- Level: Main
- Area: 330 Square Feet
- Dimensions: 22 x 15
Heating
- Hot Water, Oil
Cooling
- Window Unit(s), Electric
Appliances
- Included: Oven/Range - Electric, Dishwasher, Water Heater
- Laundry: In Basement
Features
- Ceiling Fan(s), Floor Plan - Traditional, Eat-in Kitchen
- Flooring: Carpet, Hardwood, Vinyl, Wood
- Basement: Full,Unfinished
- Has fireplace: No
Interior area
- Total structure area: 1,624
- Total interior livable area: 1,624 sqft
- Finished area above ground: 1,624
- Finished area below ground: 0
Property
Parking
- Total spaces: 2
- Parking features: Driveway
- Uncovered spaces: 2
Accessibility
- Accessibility features: None
Features
- Levels: Two
- Stories: 2
- Patio & porch: Porch, Patio
- Pool features: None
Lot
- Size: 0.33 Acres
Details
- Additional structures: Above Grade, Below Grade
- Parcel number: 63545212867533
- Zoning: RESIDENTIAL
- Special conditions: Standard
Construction
Type & style
- Home type: SingleFamily
- Architectural style: Cape Cod
- Property subtype: Single Family Residence
Materials
- Brick
- Foundation: Permanent
- Roof: Pitched,Shingle
Condition
- New construction: No
- Year built: 1955
Utilities & green energy
- Electric: Circuit Breakers, 200+ Amp Service
- Sewer: Public Sewer
- Water: Public
Community & neighborhood
Location
- Region: Mertztown
- Subdivision: None Available
- Municipality: MAXATAWNY TWP
Other
Other facts
- Listing agreement: Exclusive Right To Sell
- Listing terms: Cash,Conventional
- Ownership: Fee Simple
Price history
| Date | Event | Price |
|---|---|---|
| 7/31/2025 | Sold | $270,000$166/sqft |
Source: | ||
| 5/28/2025 | Pending sale | $270,000$166/sqft |
Source: | ||
| 5/28/2025 | Listing removed | $270,000$166/sqft |
Source: | ||
| 5/18/2025 | Price change | $270,000-1.8%$166/sqft |
Source: | ||
| 5/10/2025 | Listed for sale | $275,000$169/sqft |
Source: | ||
Public tax history
| Year | Property taxes | Tax assessment |
|---|---|---|
| 2025 | $4,109 +4.7% | $95,000 |
| 2024 | $3,923 +3.3% | $95,000 |
| 2023 | $3,797 | $95,000 |
Find assessor info on the county website
Neighborhood: 19539
Nearby schools
GreatSchools rating
- 8/10Kutztown El SchoolGrades: K-5Distance: 2.5 mi
- 6/10Kutztown Area Middle SchoolGrades: 6-8Distance: 2.3 mi
- 8/10Kutztown Area Senior High SchoolGrades: 9-12Distance: 2.3 mi
Schools provided by the listing agent
- District: Kutztown Area
Source: Bright MLS. This data may not be complete. We recommend contacting the local school district to confirm school assignments for this home.
Get a cash offer in 3 minutes
Find out how much your home could sell for in as little as 3 minutes with a no-obligation cash offer.
Estimated market value$279,500
Get a cash offer in 3 minutes
Find out how much your home could sell for in as little as 3 minutes with a no-obligation cash offer.
Estimated market value
$279,500
